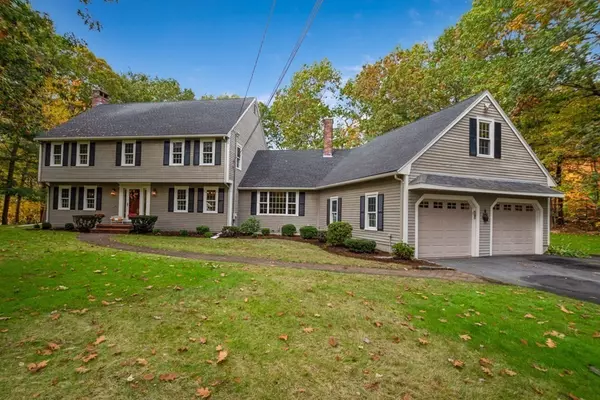For more information regarding the value of a property, please contact us for a free consultation.
Key Details
Sold Price $969,900
Property Type Single Family Home
Sub Type Single Family Residence
Listing Status Sold
Purchase Type For Sale
Square Footage 3,900 sqft
Price per Sqft $248
Subdivision Northwoods Estates
MLS Listing ID 72747255
Sold Date 03/05/21
Style Colonial
Bedrooms 5
Full Baths 3
Half Baths 1
HOA Y/N false
Year Built 1985
Annual Tax Amount $11,149
Tax Year 2020
Lot Size 1.290 Acres
Acres 1.29
Property Description
Perfectly situated on a gorgeous manicured 1.29 acre lot in North Walpole's most sought after 'Northwoods neighborhood' set back from the road...This beautifully maintained 5 bedroom, 3 1/2 bath home boasts a lovely foyer entrance to an open concept kitchen/dining area including custom cabinetry, large island, granite countertops, and S/S Wolf/SubZero appliances. Elegant front to back fireplaced living room. Gorgeous stone gas-fireplaced family room w/ cathedral ceilings, custom built-ins and copious natural light. Large office off family room, and a three-season porch. Upstairs has 5 generous bedrooms with an abundance of closet space including a Master ensuite. Separate surround sound in all main living areas. Finished basement includes three bonus rooms - home theatre- bar/game room and work-out room with a full bath. Beautiful private rear deck and bluestone patio for fine entertaining. Four zone newer Buderus heating system and central A/C. Ultimate family home for entertaining.
Location
State MA
County Norfolk
Zoning Res
Direction High Street (Rt. 109) to North Street to Northwood Drive to Homeward Lane
Rooms
Family Room Cathedral Ceiling(s), Closet/Cabinets - Custom Built, Flooring - Hardwood, French Doors, Cable Hookup, High Speed Internet Hookup, Open Floorplan, Recessed Lighting
Basement Full, Finished, Interior Entry, Bulkhead, Sump Pump, Concrete
Primary Bedroom Level Second
Dining Room Flooring - Hardwood, Flooring - Wood, Window(s) - Picture, French Doors, Open Floorplan, Lighting - Pendant
Kitchen Bathroom - Half, Closet, Closet/Cabinets - Custom Built, Flooring - Hardwood, Flooring - Wood, Dining Area, Countertops - Stone/Granite/Solid, Kitchen Island, Cabinets - Upgraded, Cable Hookup, Deck - Exterior, Exterior Access, Open Floorplan, Recessed Lighting, Remodeled, Stainless Steel Appliances, Wine Chiller, Lighting - Pendant
Interior
Interior Features Bathroom - Full, Bathroom - With Tub & Shower, Recessed Lighting, Countertops - Stone/Granite/Solid, Countertops - Upgraded, Wet bar, Dining Area, Slider, Bathroom, Exercise Room, Media Room, Game Room, Sun Room, Sauna/Steam/Hot Tub, Wet Bar, Wired for Sound, Internet Available - Unknown
Heating Central, Baseboard, Oil, Propane, Other
Cooling Central Air
Flooring Wood, Tile, Carpet, Hardwood, Engineered Hardwood, Flooring - Hardwood, Flooring - Wall to Wall Carpet
Fireplaces Number 3
Fireplaces Type Family Room, Living Room, Master Bedroom
Appliance Oven, Dishwasher, Disposal, Microwave, Indoor Grill, Countertop Range, Refrigerator, Freezer, Washer, Dryer, Range Hood, Oil Water Heater, Tank Water Heater, Plumbed For Ice Maker, Utility Connections for Gas Range, Utility Connections for Electric Oven, Utility Connections for Electric Dryer
Laundry Bathroom - Full, Flooring - Stone/Ceramic Tile, Electric Dryer Hookup, Washer Hookup, Second Floor
Exterior
Exterior Feature Rain Gutters, Storage, Professional Landscaping, Sprinkler System, Other
Garage Spaces 2.0
Community Features Public Transportation, Shopping, Pool, Park, Walk/Jog Trails, Golf, Medical Facility, Laundromat, Bike Path, Conservation Area, Highway Access, House of Worship, Public School, T-Station, Sidewalks
Utilities Available for Gas Range, for Electric Oven, for Electric Dryer, Washer Hookup, Icemaker Connection
Roof Type Asphalt/Composition Shingles
Total Parking Spaces 10
Garage Yes
Building
Lot Description Cleared, Gentle Sloping
Foundation Concrete Perimeter
Sewer Public Sewer
Water Public, Private
Schools
Elementary Schools Fisher
Middle Schools Eleanor Johnson
High Schools Walpole Hs
Read Less Info
Want to know what your home might be worth? Contact us for a FREE valuation!

Our team is ready to help you sell your home for the highest possible price ASAP
Bought with Marcia Williams • Invest Realty Group
GET MORE INFORMATION




