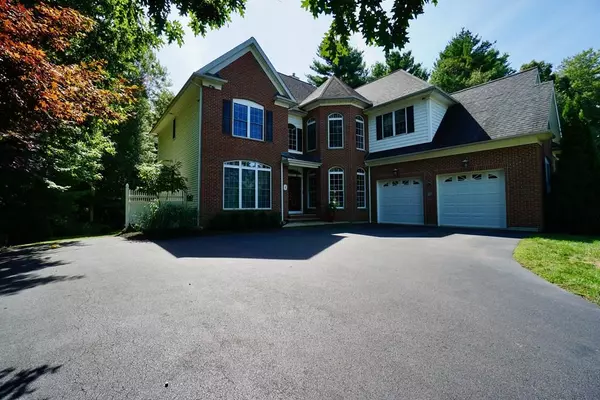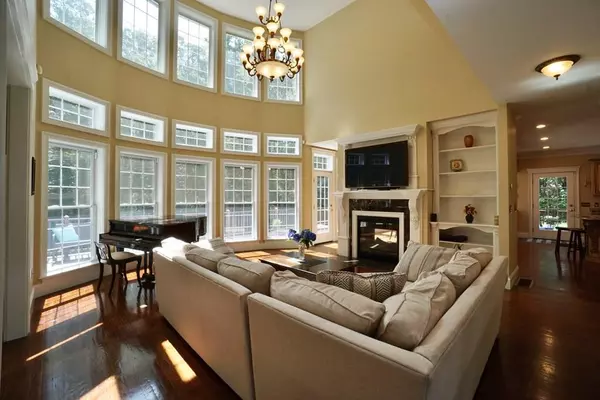For more information regarding the value of a property, please contact us for a free consultation.
Key Details
Sold Price $937,500
Property Type Single Family Home
Sub Type Single Family Residence
Listing Status Sold
Purchase Type For Sale
Square Footage 5,524 sqft
Price per Sqft $169
Subdivision Granite Estates
MLS Listing ID 72728470
Sold Date 02/26/21
Style Colonial
Bedrooms 4
Full Baths 4
Half Baths 1
Year Built 2004
Annual Tax Amount $15,450
Tax Year 2020
Lot Size 1.310 Acres
Acres 1.31
Property Description
Amazing value in Metro West. Builders home w all the amenities one would expect from a grand home. Gourmet kitchen, expansive island & custom cabinets.Top of the line appliances. Fireplace eating area abuts the kitchen. Home office, music room w/custom wine bar and open cathedral ceiling family room w fireplace and walls of glass. Home has 76 windows allowing for rays of sunshine throughout the day. Dining room w fireplace. 4 Bedrooms, 4 1/2 bathrooms & 5 fireplaces. Master Bedroom w huge bathroom & walk in closet. 2 additional full baths on 2nd level. Second floor laundry room. Lower level offers custom built wine cellar, full bar with hand crafted bar top and cabinets. A 30x18 game room w walk out to covered patio. Sauna, full bath and utility room complete the lower level. Central A/C, 2 car garage, a wrap around deck that allows for family gatherings overlooking a professionally landscaped yard. Only 8 mins to commuter rail. 30 miles to Boston, 32 to Providence 28 to Worcester
Location
State MA
County Norfolk
Zoning ARII
Direction West St - Granite- Daffodil, 2nd house on right
Rooms
Family Room Cathedral Ceiling(s), Flooring - Hardwood, Window(s) - Bay/Bow/Box, Balcony / Deck, Open Floorplan
Basement Full
Primary Bedroom Level Second
Dining Room Coffered Ceiling(s), Flooring - Hardwood, Window(s) - Bay/Bow/Box
Kitchen Closet/Cabinets - Custom Built, Flooring - Hardwood, Window(s) - Bay/Bow/Box, Dining Area, Pantry, Countertops - Stone/Granite/Solid, Kitchen Island, Cabinets - Upgraded, Recessed Lighting, Pot Filler Faucet, Wine Chiller
Interior
Interior Features Bathroom - Full, Bathroom - Tiled With Tub & Shower, Bathroom - Tiled With Shower Stall, Steam / Sauna, Countertops - Upgraded, Closet/Cabinets - Custom Built, Wet bar, Bathroom, Wine Cellar, Game Room, Central Vacuum, Sauna/Steam/Hot Tub, Other
Heating Forced Air
Cooling Central Air, 3 or More
Flooring Wood, Tile, Marble, Hardwood, Flooring - Hardwood
Fireplaces Number 5
Fireplaces Type Dining Room, Family Room, Master Bedroom
Appliance Range, Wine Cooler, Utility Connections for Gas Range
Laundry Electric Dryer Hookup, Second Floor
Exterior
Exterior Feature Professional Landscaping, Decorative Lighting, Garden
Garage Spaces 2.0
Community Features Public Transportation, Shopping, Tennis Court(s), Park, Walk/Jog Trails, Highway Access, House of Worship
Utilities Available for Gas Range
Roof Type Shingle
Total Parking Spaces 6
Garage Yes
Building
Lot Description Wooded, Level
Foundation Concrete Perimeter
Sewer Private Sewer
Water Public
Architectural Style Colonial
Schools
Middle Schools Medway Middle
High Schools Medway
Read Less Info
Want to know what your home might be worth? Contact us for a FREE valuation!

Our team is ready to help you sell your home for the highest possible price ASAP
Bought with Christopher M. Byrne • Berkshire Hathaway HomeServices Commonwealth Real Estate



