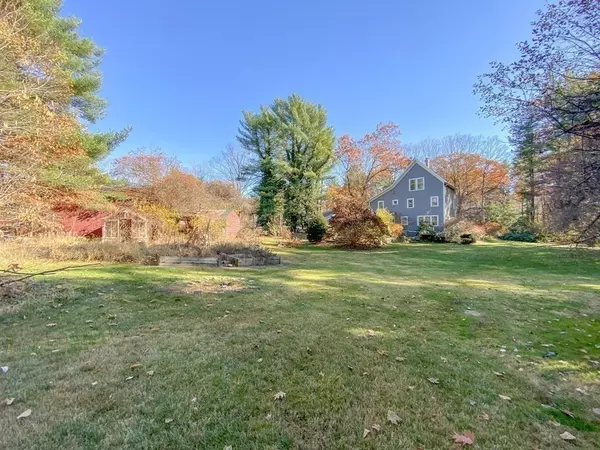For more information regarding the value of a property, please contact us for a free consultation.
Key Details
Sold Price $835,000
Property Type Single Family Home
Sub Type Single Family Residence
Listing Status Sold
Purchase Type For Sale
Square Footage 2,478 sqft
Price per Sqft $336
Subdivision Abuts Shining Valley Horse Farm
MLS Listing ID 72775235
Sold Date 02/26/21
Style Colonial, Farmhouse
Bedrooms 4
Full Baths 3
Year Built 1952
Annual Tax Amount $11,288
Tax Year 2020
Lot Size 1.500 Acres
Acres 1.5
Property Description
Set back off a scenic road on 1.5 acres is a stunning property that will appeal to buyers searching for land, privacy and a home with architectural character. Fruit trees, garden beds, stone walls and an expansive lawn provide the setting for this modern farmhouse. Designed to take advantage of the sun and seasonal views through spectacular south-facing windows and open living space, the craftsman style kitchen features a granite island w/cooktop, peninsula w/wall ovens, pantry & banquette breakfast nook accented by beautiful Schrock cabinetry. A fireplace w/fieldstone chimney accents the gorgeous living room; the dining room leads to a private office w/built-in bookshelves. Get cozy and enjoy family time in the rustic “lodge” recreation room heated by wood stove. Three spacious bedrooms, a full bath & laundry reside on the 2nd level; the cathedral master suite offers a gas see-through fireplace & endless closet space. Some updating and a little TLC will make this your forever home!
Location
State MA
County Norfolk
Zoning RT
Direction North to scenic Pine St, a short stroll to Medfield's vibrant downtown & neighborhoods
Rooms
Family Room Wood / Coal / Pellet Stove, Flooring - Hardwood, Exterior Access, Beadboard
Basement Partial, Interior Entry, Unfinished
Primary Bedroom Level Third
Dining Room Flooring - Hardwood, French Doors, Recessed Lighting
Kitchen Skylight, Closet/Cabinets - Custom Built, Flooring - Hardwood, Dining Area, Pantry, Kitchen Island, Breakfast Bar / Nook, Cabinets - Upgraded, Exterior Access, Open Floorplan, Recessed Lighting, Stainless Steel Appliances
Interior
Interior Features Closet/Cabinets - Custom Built, Recessed Lighting, Slider, Closet, Office, Mud Room, Foyer, Wired for Sound, High Speed Internet, Other
Heating Forced Air, Oil, Wood Stove
Cooling Central Air
Flooring Tile, Carpet, Marble, Hardwood, Flooring - Hardwood, Flooring - Stone/Ceramic Tile, Flooring - Marble
Fireplaces Number 2
Fireplaces Type Living Room, Master Bedroom
Appliance Oven, Dishwasher, Countertop Range, Refrigerator, Washer, Dryer, Oil Water Heater, Utility Connections for Electric Range, Utility Connections for Electric Oven, Utility Connections for Electric Dryer
Laundry Electric Dryer Hookup, Washer Hookup, Second Floor
Exterior
Exterior Feature Storage, Fruit Trees, Garden, Stone Wall, Other
Garage Spaces 2.0
Community Features Shopping, Tennis Court(s), Park, Walk/Jog Trails, Stable(s), Bike Path, Conservation Area, House of Worship, Private School, Public School
Utilities Available for Electric Range, for Electric Oven, for Electric Dryer, Washer Hookup
Roof Type Shingle
Total Parking Spaces 10
Garage Yes
Building
Lot Description Wooded, Level
Foundation Stone
Sewer Public Sewer
Water Public
Schools
Elementary Schools Mem/Wheel/Dale
Middle Schools Thomas A. Blake
High Schools Medfield High
Others
Acceptable Financing Contract
Listing Terms Contract
Read Less Info
Want to know what your home might be worth? Contact us for a FREE valuation!

Our team is ready to help you sell your home for the highest possible price ASAP
Bought with Jennifer Taves • Coldwell Banker Realty - Concord
GET MORE INFORMATION




