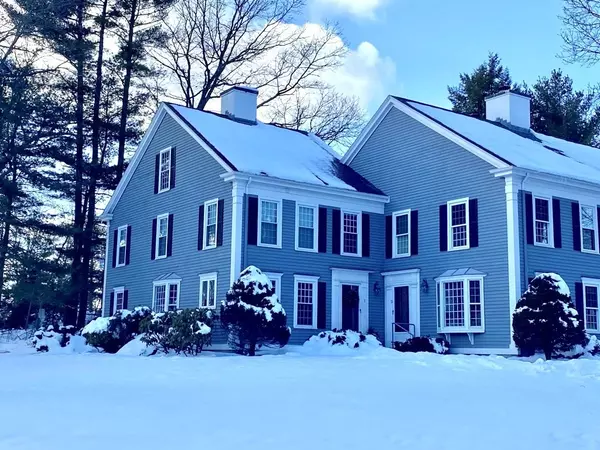For more information regarding the value of a property, please contact us for a free consultation.
Key Details
Sold Price $432,000
Property Type Condo
Sub Type Condominium
Listing Status Sold
Purchase Type For Sale
Square Footage 1,790 sqft
Price per Sqft $241
MLS Listing ID 72789856
Sold Date 05/28/21
Bedrooms 2
Full Baths 1
Half Baths 1
HOA Fees $631/mo
HOA Y/N true
Year Built 1985
Annual Tax Amount $7,430
Tax Year 2020
Property Description
ENJOY CAREFREE LIVING! This Updated End Unit 3 Level Townhouse at West Mill Village lives as large as a SF but with the convenience of an Association! The location is ~ a mile from downtown in sought after Medfield, known for its highly rated schools, & near Fitness/Prof Offices/Center at Medfield. Tremendous curb appeal! Also Pet Friendly. Long elegant windows give this unit's exterior its timeless look and fill the interior with abundant light. The 1st floor features a spacious F/P LR w/access to the private Deck. The eat in Kitchen has been updated w/ Quartz counters & SS Appliances. Gorgeous Hardwoods were added in the LR, Halls, Both stairways & 2 BRs! The sizable cathedral MBR w/ a wall of closets has en-suite entry into the 2 part Full BA. Also, the 2nd BR w/ Walk/In Closet is at the opposite end, with access via the Hall entry into the Bath/Laundry. LL room is currently used as 3rd BR. A wonderful place for today's living; also great for discerning down-sizers! OH SAT@12
Location
State MA
County Norfolk
Zoning RES
Direction Rte 27(North Meadows Rd) to West; Unit 1 is 1st on Left; follow driveway to visitor parking in rear
Rooms
Family Room Cable Hookup
Primary Bedroom Level Second
Dining Room Flooring - Hardwood, Window(s) - Bay/Bow/Box, Chair Rail, Crown Molding
Kitchen Flooring - Stone/Ceramic Tile, Stainless Steel Appliances, Lighting - Overhead
Interior
Heating Heat Pump
Cooling Heat Pump
Flooring Hardwood, Wood Laminate
Fireplaces Number 1
Fireplaces Type Living Room
Appliance Range, Dishwasher, Disposal, Microwave, Utility Connections for Electric Range, Utility Connections for Electric Dryer
Laundry Electric Dryer Hookup, Washer Hookup, Second Floor, In Unit
Exterior
Exterior Feature Sprinkler System
Community Features Shopping, Park, Walk/Jog Trails, Laundromat, Conservation Area, House of Worship, Private School, Public School
Utilities Available for Electric Range, for Electric Dryer, Washer Hookup
Total Parking Spaces 1
Garage No
Building
Story 3
Sewer Public Sewer
Water Public
Schools
Elementary Schools Mem/Wheel/Dale
Middle Schools Blake
High Schools Medfield High
Others
Pets Allowed Yes w/ Restrictions
Senior Community false
Read Less Info
Want to know what your home might be worth? Contact us for a FREE valuation!

Our team is ready to help you sell your home for the highest possible price ASAP
Bought with Steve Leavey • Berkshire Hathaway HomeServices Commonwealth Real Estate
GET MORE INFORMATION




