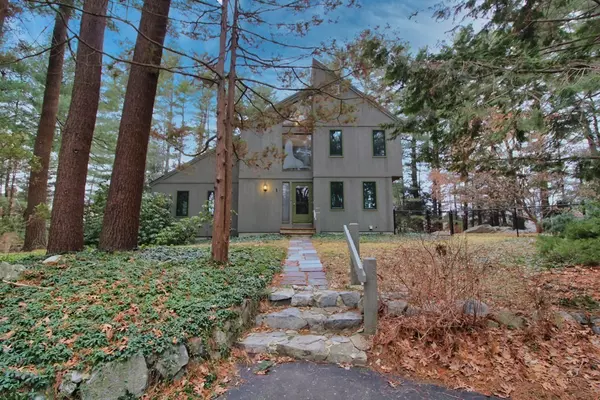For more information regarding the value of a property, please contact us for a free consultation.
Key Details
Sold Price $711,000
Property Type Single Family Home
Sub Type Single Family Residence
Listing Status Sold
Purchase Type For Sale
Square Footage 2,351 sqft
Price per Sqft $302
MLS Listing ID 72775301
Sold Date 02/18/21
Style Contemporary
Bedrooms 3
Full Baths 2
Half Baths 1
HOA Y/N false
Year Built 1977
Annual Tax Amount $11,114
Tax Year 2021
Lot Size 1.390 Acres
Acres 1.39
Property Description
Time for a new owner to bring their renovation ideas for this unique, contemporary set on 1.39 private acres within walking distance to the Town Center, Shopping, Schools,Parks and so much more. This home is filled with natural light which streams through the numerous windows and oversized sliders to the south side deck. Additional features include: wonderful Master Suite with a full bath and walk-in closet, 2 additional, generous sized Bedrooms, soaring 2 story Foyer, step-down Living Room with a loft above and access to the deck, lovely Dining Room, cozy Fam.Rm. with a wood burning stove and also with deck access, delightful kitchen with cooktop range, double ovens, dishwasher and an expansive view of the upper fenced-in yard, great for bird watching or keeping an eye on your favorite pet. The lowest level has plenty of storage space, insulation and areas for a work bench. There is also a detached 2 car garage with a side entry.Super location yet so private, a very special setting.
Location
State MA
County Norfolk
Zoning RS
Direction Main St. to South St., bear right in the driveway
Rooms
Family Room Wood / Coal / Pellet Stove, Closet, Flooring - Wall to Wall Carpet, Window(s) - Bay/Bow/Box, Cable Hookup, Deck - Exterior, Exterior Access, Slider
Basement Full, Interior Entry, Bulkhead, Concrete, Unfinished
Primary Bedroom Level Second
Dining Room Flooring - Wall to Wall Carpet, Window(s) - Bay/Bow/Box, Lighting - Overhead
Kitchen Closet, Flooring - Vinyl, Window(s) - Picture, Dining Area, Countertops - Paper Based, Lighting - Overhead
Interior
Interior Features High Speed Internet
Heating Heat Pump, Electric, Wood Stove
Cooling Central Air, Heat Pump
Flooring Tile, Vinyl, Carpet
Fireplaces Number 1
Appliance Oven, Dishwasher, Microwave, Countertop Range, Refrigerator, Washer, Dryer, Electric Water Heater, Tank Water Heater, Utility Connections for Electric Range, Utility Connections for Electric Oven, Utility Connections for Electric Dryer
Laundry First Floor, Washer Hookup
Exterior
Garage Spaces 2.0
Fence Fenced/Enclosed, Fenced
Community Features Public Transportation, Shopping, Tennis Court(s), Park, Walk/Jog Trails, Stable(s), Laundromat, Conservation Area, Highway Access, House of Worship, Private School, Public School, Sidewalks
Utilities Available for Electric Range, for Electric Oven, for Electric Dryer, Washer Hookup
Roof Type Shingle
Total Parking Spaces 4
Garage Yes
Building
Lot Description Wooded, Sloped
Foundation Concrete Perimeter
Sewer Private Sewer
Water Public
Schools
Elementary Schools Mem/Wheelk/Dale
Middle Schools Blake Ms
High Schools Medfield Hs
Others
Senior Community false
Acceptable Financing Contract
Listing Terms Contract
Read Less Info
Want to know what your home might be worth? Contact us for a FREE valuation!

Our team is ready to help you sell your home for the highest possible price ASAP
Bought with Kandi Pitrus • Berkshire Hathaway HomeServices Commonwealth Real Estate
GET MORE INFORMATION




