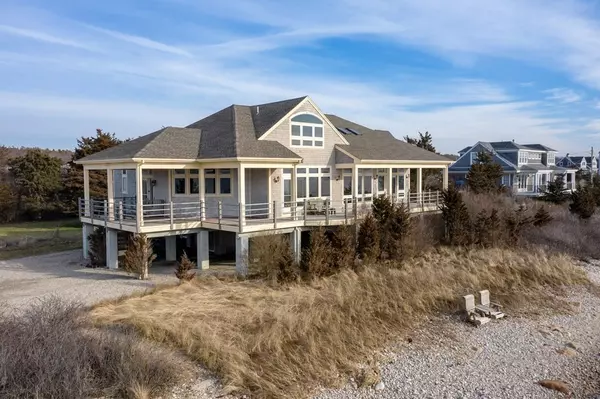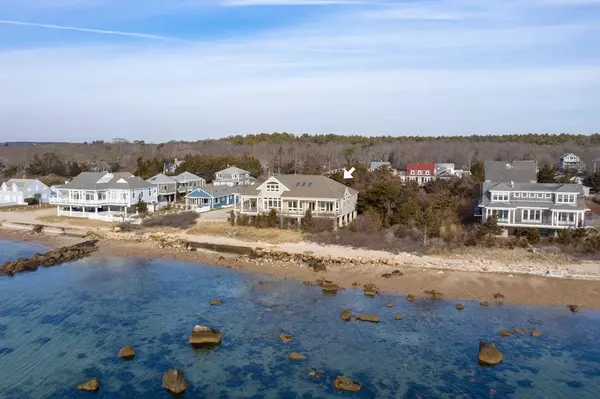For more information regarding the value of a property, please contact us for a free consultation.
Key Details
Sold Price $1,355,000
Property Type Single Family Home
Sub Type Single Family Residence
Listing Status Sold
Purchase Type For Sale
Square Footage 2,408 sqft
Price per Sqft $562
Subdivision Crescent Beach
MLS Listing ID 72775223
Sold Date 02/19/21
Style Contemporary
Bedrooms 3
Full Baths 2
Half Baths 1
HOA Y/N false
Year Built 1995
Annual Tax Amount $13,447
Tax Year 2020
Lot Size 0.650 Acres
Acres 0.65
Property Description
Enjoy expansive sunrises and sunsets from every room in this well-built, ocean-front, year-round Crescent Beach home. Located on a large lot w/ back yard as well as direct beach frontage, this home’s next owner will find a balance of privacy or the option to be in the middle of all the fun this beach association has to offer. A well-organized kitchen flows in to dining and living rooms (w/ fireplace), w/ an entire front expanse of decking alongside the beach and ocean’s edge. And a rear family room has a small deck ideal for grilling out of the wind’s way. The 1st level has both a master with ensuite bath and two additional bedrooms. An upper level has a bonus room w/ 2 large closets and a wall of windows, making this an ideal spot for home office, workout room, or even 4th bedroom. The laundry rm, outdoor shower, and plenty of storage under the house make this property everyone’s favorite spot for enjoying life at the beach. Don’t miss out on this well-priced, great value home.
Location
State MA
County Plymouth
Area Crescent Beach
Zoning W30
Direction Prospect Rd. to Angelica to right on Wendell to left on West Silver Shell
Rooms
Family Room Flooring - Wood
Primary Bedroom Level Main
Dining Room Flooring - Wood, Window(s) - Picture, Balcony / Deck, Lighting - Pendant
Kitchen Flooring - Wood, Pantry, Countertops - Stone/Granite/Solid, Kitchen Island, Wet Bar, Cabinets - Upgraded, Recessed Lighting
Interior
Interior Features Walk-In Closet(s), Bonus Room
Heating Baseboard, Natural Gas, Propane
Cooling None
Flooring Tile, Vinyl, Carpet, Hardwood, Flooring - Wall to Wall Carpet
Fireplaces Number 1
Fireplaces Type Living Room
Appliance Oven, Dishwasher, Microwave, Countertop Range, Refrigerator, Washer, Dryer, Propane Water Heater, Tank Water Heater, Utility Connections for Gas Range, Utility Connections for Electric Oven, Utility Connections for Electric Dryer
Laundry Closet/Cabinets - Custom Built, Flooring - Stone/Ceramic Tile, Main Level, Electric Dryer Hookup, Washer Hookup, First Floor
Exterior
Exterior Feature Balcony, Storage, Garden, Outdoor Shower
Community Features Public Transportation, Shopping, Park, Walk/Jog Trails, Stable(s), Golf, Medical Facility, Laundromat, Bike Path, Conservation Area, Highway Access, House of Worship, Marina, Public School
Utilities Available for Gas Range, for Electric Oven, for Electric Dryer, Washer Hookup
Waterfront Description Waterfront, Beach Front, Ocean, Bay, Direct Access, Private, Bay, Ocean, Direct Access, 0 to 1/10 Mile To Beach, Beach Ownership(Private)
Roof Type Shingle
Total Parking Spaces 4
Garage No
Building
Lot Description Flood Plain
Foundation Concrete Perimeter
Sewer Public Sewer
Water Public
Schools
Elementary Schools Center/Ohs
Middle Schools Orrjhs
High Schools Orrhs
Others
Senior Community false
Acceptable Financing Contract
Listing Terms Contract
Read Less Info
Want to know what your home might be worth? Contact us for a FREE valuation!

Our team is ready to help you sell your home for the highest possible price ASAP
Bought with Susan Winn • Demakis Family Real Estate, Inc.
GET MORE INFORMATION




