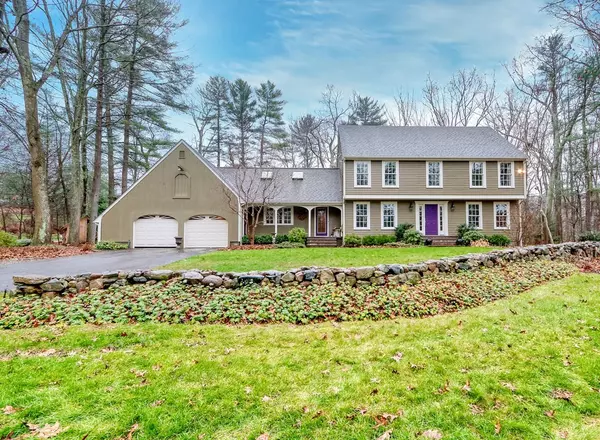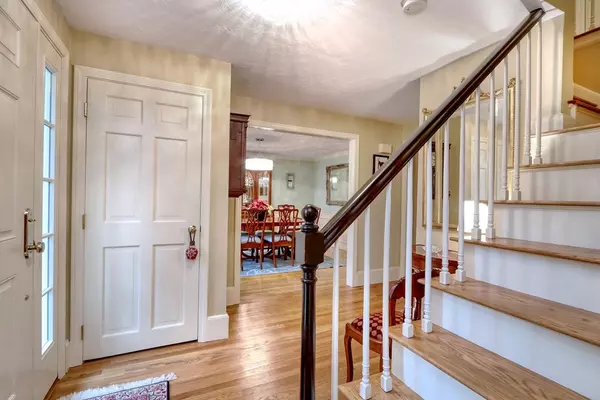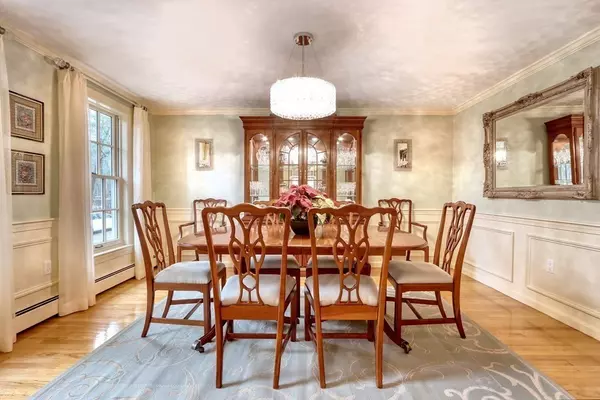For more information regarding the value of a property, please contact us for a free consultation.
Key Details
Sold Price $1,000,000
Property Type Single Family Home
Sub Type Single Family Residence
Listing Status Sold
Purchase Type For Sale
Square Footage 2,584 sqft
Price per Sqft $386
MLS Listing ID 72763309
Sold Date 02/04/21
Style Colonial
Bedrooms 4
Full Baths 2
Half Baths 1
HOA Y/N false
Year Built 1982
Annual Tax Amount $13,337
Tax Year 2020
Lot Size 1.180 Acres
Acres 1.18
Property Description
SHOWINGS ON SUNDAY 12/6, NOT Sat. Classic colonial privately set on an acre plus with beautiful perennial gardens and specimen plantings. This home has been meticulously updated with custom cherry kitchen, featuring Sub-Zero refrigerator and Thermador double ovens and cooktop, granite counters, extra workspace and window seat, center island with custom lighting and an oversized eating area which steps out to the deck and bluestone patio. There are custom moldings and mantel in the fireplaced family room, which leads out to the screen porch overlooking the beautiful, level back yard. Additionally on the first floor are formal living and dining rooms, an office overlooking the private lot and a half bath with laundry adjacent to the mudroom. Upstairs are four bedrooms, including a master suite with walk-in closet and newer full bath with towel warmer. Finished basement, oversized garage, updated systems. Steps from town trails!
Location
State MA
County Norfolk
Zoning RT
Direction Main Street to North to Pine, at the corner of Hawthorne
Rooms
Family Room Vaulted Ceiling(s), Flooring - Hardwood, Exterior Access, Recessed Lighting, Lighting - Sconce
Basement Full, Partially Finished, Interior Entry, Bulkhead
Primary Bedroom Level Second
Dining Room Flooring - Hardwood
Kitchen Flooring - Stone/Ceramic Tile, Dining Area, Countertops - Stone/Granite/Solid, Kitchen Island, Cabinets - Upgraded, Deck - Exterior, Exterior Access, Recessed Lighting, Remodeled, Lighting - Sconce
Interior
Interior Features Office, Play Room, Game Room
Heating Baseboard, Oil, Electric
Cooling Central Air, Ductless
Flooring Wood, Tile, Carpet, Flooring - Hardwood, Flooring - Wall to Wall Carpet
Fireplaces Number 1
Fireplaces Type Family Room
Appliance Oven, Dishwasher, Disposal, Microwave, Countertop Range, Refrigerator, Oil Water Heater, Utility Connections for Gas Range, Utility Connections for Electric Oven, Utility Connections Outdoor Gas Grill Hookup
Laundry First Floor, Washer Hookup
Exterior
Exterior Feature Sprinkler System
Garage Spaces 2.0
Community Features Shopping, Walk/Jog Trails, Conservation Area, Public School
Utilities Available for Gas Range, for Electric Oven, Washer Hookup, Outdoor Gas Grill Hookup
Roof Type Shingle
Total Parking Spaces 4
Garage Yes
Building
Foundation Concrete Perimeter
Sewer Private Sewer
Water Public
Schools
Elementary Schools Mem-Dale-Whee
Middle Schools Blake
High Schools Medfield
Others
Senior Community false
Read Less Info
Want to know what your home might be worth? Contact us for a FREE valuation!

Our team is ready to help you sell your home for the highest possible price ASAP
Bought with Brad Brooks • Brad Brooks Real Estate Brokerage
GET MORE INFORMATION




