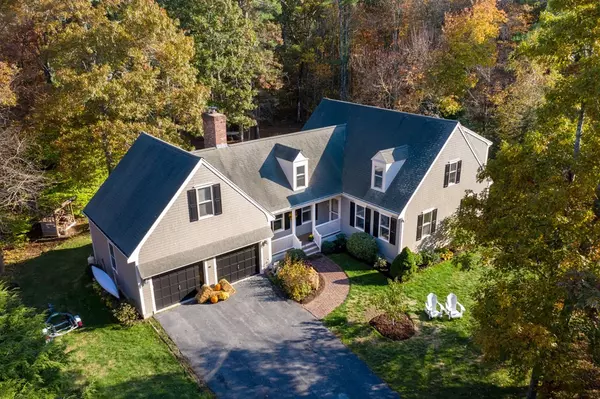For more information regarding the value of a property, please contact us for a free consultation.
Key Details
Sold Price $614,000
Property Type Single Family Home
Sub Type Single Family Residence
Listing Status Sold
Purchase Type For Sale
Square Footage 2,451 sqft
Price per Sqft $250
Subdivision Tinkhamtown
MLS Listing ID 72747499
Sold Date 01/13/21
Style Cape
Bedrooms 3
Full Baths 2
Half Baths 1
HOA Y/N false
Year Built 1995
Annual Tax Amount $6,772
Tax Year 2020
Lot Size 4.190 Acres
Acres 4.19
Property Description
Quality and craftsmanship describe this 2,400 sq ft, 3 BR (4th flex BR option on 1st fl), 3 BA, spacious home on 4+ acres at the end of a cul-de-sac close to conservation lands like The Bogs and Tinkhamtown Woodlands. Small details stand out in this home like beautiful hardwood floors, custom interior shutters, detailed millwork, and elegant cast iron radiators. A vaulted living room fills with sunlight all day and is ideal in colder months to enjoy the wood-burning fireplace. A large kitchen w/ elegant cabinetry and stainless appliances flows into a cozy dining room w/ classic wainscoting. The first floor also offers an efficient laundry room w/ side entry, ideal as a messy mudroom. A large master w/ ensuite, 2 additional bedrooms, and another full bath complete the 2nd floor. 1st floor home office and Den rooms offer tons of flexibility during these work/school from home times. 2 car garage. Attic space. Large basement. Enormous backyard with new composite deck. Don’t miss out.
Location
State MA
County Plymouth
Zoning RR8
Direction Acushnet Rd to Long Plain Rd to R on Beech Wood Rd. House at end on R.
Rooms
Family Room Closet/Cabinets - Custom Built, Flooring - Hardwood, French Doors, Recessed Lighting
Basement Full, Interior Entry, Bulkhead, Concrete
Primary Bedroom Level Second
Dining Room Ceiling Fan(s), Flooring - Hardwood, Open Floorplan, Wainscoting
Kitchen Flooring - Hardwood, Countertops - Paper Based, Breakfast Bar / Nook, Cabinets - Upgraded, Exterior Access, Open Floorplan, Recessed Lighting, Gas Stove
Interior
Heating Hot Water, Oil
Cooling Window Unit(s)
Flooring Tile, Hardwood
Fireplaces Number 1
Fireplaces Type Living Room
Appliance Range, Dishwasher, Refrigerator, Washer, Dryer, Tank Water Heaterless, Utility Connections for Electric Dryer
Laundry Flooring - Stone/Ceramic Tile, Main Level, Deck - Exterior, Electric Dryer Hookup, Washer Hookup, Lighting - Overhead, Breezeway, First Floor
Exterior
Exterior Feature Rain Gutters, Garden
Garage Spaces 2.0
Community Features Public Transportation, Shopping, Tennis Court(s), Park, Walk/Jog Trails, Stable(s), Golf, Medical Facility, Laundromat, Bike Path, Conservation Area, Highway Access, House of Worship, Marina, Private School, Public School, University
Utilities Available for Electric Dryer, Washer Hookup
Roof Type Shingle
Total Parking Spaces 4
Garage Yes
Building
Lot Description Wooded, Level
Foundation Concrete Perimeter
Sewer Private Sewer
Water Public
Schools
Elementary Schools Ohs/Cs
Middle Schools Orrjhs
High Schools Orrhs
Others
Senior Community false
Acceptable Financing Contract
Listing Terms Contract
Read Less Info
Want to know what your home might be worth? Contact us for a FREE valuation!

Our team is ready to help you sell your home for the highest possible price ASAP
Bought with Kristin Feeney • Converse Company Real Estate
GET MORE INFORMATION




