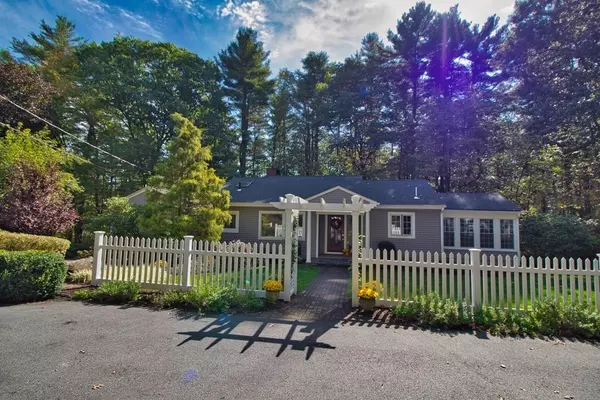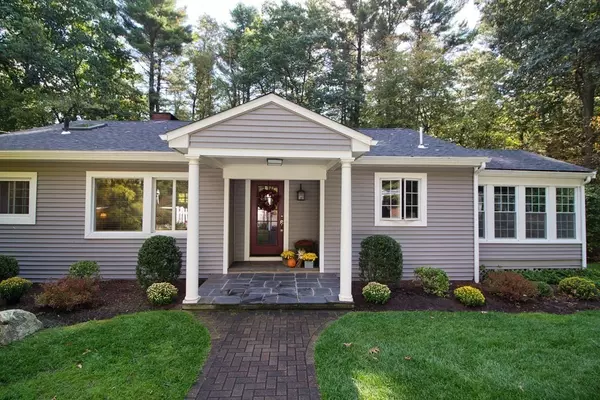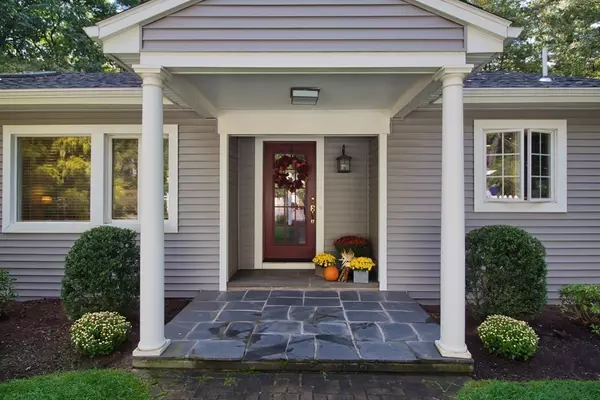For more information regarding the value of a property, please contact us for a free consultation.
Key Details
Sold Price $820,000
Property Type Single Family Home
Sub Type Single Family Residence
Listing Status Sold
Purchase Type For Sale
Square Footage 1,878 sqft
Price per Sqft $436
Subdivision Designated Scenic Way
MLS Listing ID 72740694
Sold Date 01/14/21
Style Contemporary, Ranch
Bedrooms 3
Full Baths 3
HOA Y/N false
Year Built 1952
Annual Tax Amount $11,862
Tax Year 2020
Lot Size 2.290 Acres
Acres 2.29
Property Description
Envision living in this special Contemporary Ranch, so pristinely maintained, updated, and tastefully decorated with spectacular views of the gardens, bursting with color, brilliant fall foliage, or the snow covered landscape in Winter on this private oasis. This home is filled with natural light. The open floor plan draws you to relax in comfort in every room. Filled with charm and amenities, the full finished , walk out lower level adds wonderful living space with the Bonus and recreation rooms, gym space, cedar closet, wine closet and the laundry room. Plenty of space for everyone while working from home. This property is located on the Westwood side of Medfield with easy access to major routes, Rocky Woods Reservation , shopping and more. Shown by appointments only. Covid precautions to be followed. Call for your private showing.
Location
State MA
County Norfolk
Zoning RT
Direction Main St. (route 109) to Hartford St.
Rooms
Basement Full, Finished, Walk-Out Access, Interior Entry
Primary Bedroom Level Main
Dining Room Flooring - Hardwood, Window(s) - Picture, Open Floorplan
Kitchen Flooring - Stone/Ceramic Tile, Countertops - Stone/Granite/Solid, Kitchen Island, Open Floorplan, Stainless Steel Appliances
Interior
Interior Features Cathedral Ceiling(s), High Speed Internet Hookup, Sun Room, Bonus Room, Game Room, Exercise Room, High Speed Internet
Heating Baseboard, Electric Baseboard, Oil
Cooling Central Air
Flooring Tile, Carpet, Hardwood, Flooring - Hardwood, Flooring - Wall to Wall Carpet
Fireplaces Number 1
Fireplaces Type Living Room
Appliance Range, Dishwasher, Refrigerator, Washer, Dryer, Tank Water Heater, Utility Connections for Electric Range, Utility Connections for Electric Oven, Utility Connections for Electric Dryer
Laundry In Basement, Washer Hookup
Exterior
Exterior Feature Rain Gutters, Storage, Professional Landscaping, Sprinkler System
Garage Spaces 2.0
Community Features Public Transportation, Shopping, Tennis Court(s), Park, Walk/Jog Trails, Stable(s), Conservation Area, Highway Access, House of Worship, Private School, Public School
Utilities Available for Electric Range, for Electric Oven, for Electric Dryer, Washer Hookup
Roof Type Shingle
Total Parking Spaces 10
Garage Yes
Building
Lot Description Wooded, Easements, Sloped
Foundation Concrete Perimeter
Sewer Private Sewer
Water Public
Schools
Elementary Schools Mem/Wheelk/Dale
Middle Schools Blake Ms
High Schools Medfield Hs
Others
Senior Community false
Acceptable Financing Contract
Listing Terms Contract
Read Less Info
Want to know what your home might be worth? Contact us for a FREE valuation!

Our team is ready to help you sell your home for the highest possible price ASAP
Bought with Melissa Landis • Berkshire Hathaway HomeServices Page Realty



