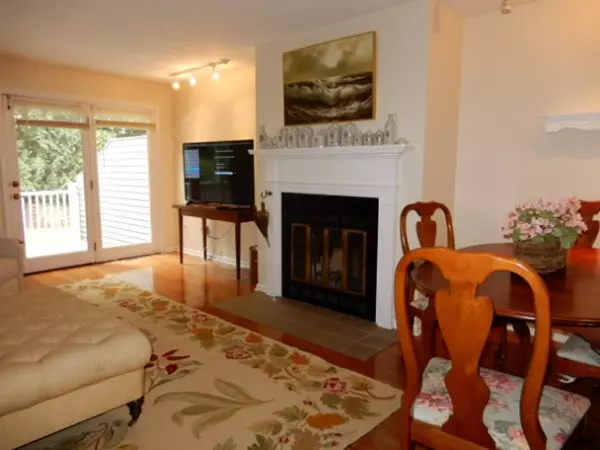For more information regarding the value of a property, please contact us for a free consultation.
Key Details
Sold Price $317,700
Property Type Condo
Sub Type Condominium
Listing Status Sold
Purchase Type For Sale
Square Footage 1,040 sqft
Price per Sqft $305
MLS Listing ID 72717470
Sold Date 12/28/20
Bedrooms 2
Full Baths 1
Half Baths 1
HOA Fees $461
HOA Y/N true
Year Built 1985
Annual Tax Amount $5,593
Tax Year 2020
Property Description
*** PRICE DROP *** $15,000. *** MOTIVATED ESTATE SELLER *** Now offered at $309,900 (from $324,900) Welcome to 55 West St. in Medfield! This is a wonderful opportunity to own a beautiful 1,049 Sq. Ft., 2-bedroom,1& ½ bathroom, garden level condo close to Medfield center. Open plan fireplaced living/dining area with French doors that lead to private deck. Lovely spacious master bedroom, fully-applianced eat-in kitchen including in-unit laundry (washer & dryer incl.). Hardwood floors throughout. This is single floor living at its best. One car deeded parking in front of the unit. Large private basement storage room included. This is an exceptional price and exceptional opportunity. Ready for immediate occupancy. BY APPOINTMENT ONLY . SHOWING PREFERRED TIMES 10am - 3pm, daily and weekends. MASKS ARE REQUIRED. MAX 3 PERSONS PER VISIT.
Location
State MA
County Norfolk
Zoning RU
Direction Rte 27 North, right onto West Street
Rooms
Primary Bedroom Level First
Dining Room Flooring - Hardwood, Flooring - Wood
Kitchen Flooring - Hardwood, Dining Area, Pantry
Interior
Heating Forced Air, Electric
Cooling Central Air
Flooring Wood, Tile
Fireplaces Number 1
Appliance Range, Dishwasher, Disposal, Refrigerator, Freezer, Washer, Dryer, Utility Connections for Electric Range, Utility Connections for Electric Dryer
Laundry Washer Hookup
Exterior
Community Features Public Transportation, Shopping, Park, Walk/Jog Trails, Conservation Area, House of Worship, Private School
Utilities Available for Electric Range, for Electric Dryer, Washer Hookup
Roof Type Shingle
Total Parking Spaces 1
Garage No
Building
Story 2
Sewer Public Sewer
Water Public
Schools
Elementary Schools Dale/Mem/Wheelk
Middle Schools Blake
Others
Pets Allowed Breed Restrictions
Acceptable Financing Estate Sale
Listing Terms Estate Sale
Read Less Info
Want to know what your home might be worth? Contact us for a FREE valuation!

Our team is ready to help you sell your home for the highest possible price ASAP
Bought with John Concannon • Louise Condon Realty
GET MORE INFORMATION




