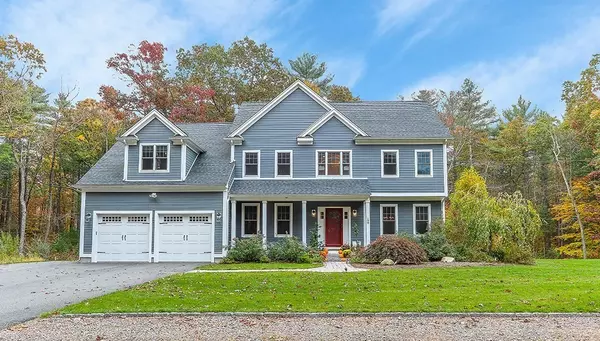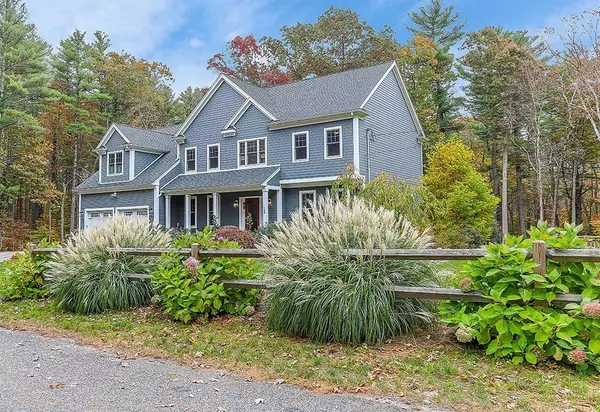For more information regarding the value of a property, please contact us for a free consultation.
Key Details
Sold Price $1,150,000
Property Type Single Family Home
Sub Type Single Family Residence
Listing Status Sold
Purchase Type For Sale
Square Footage 3,361 sqft
Price per Sqft $342
MLS Listing ID 72750695
Sold Date 12/30/20
Style Colonial
Bedrooms 4
Full Baths 3
Half Baths 1
HOA Y/N false
Year Built 2016
Annual Tax Amount $16,856
Tax Year 2020
Lot Size 1.070 Acres
Acres 1.07
Property Description
Immaculate, newly built 4/5 bedroom Colonial, set on private wooded lot near Charles River & abutting Noon Hill Trails. Designed by owner in 2016 w/much care & attention to detail. Elegant crown moldings, wainscoting in foyer & dining room, rich stained hardwood flrs, custom spectacular cabinets w/imported grill inserts, stunning range hood & quartzite counters are just the beginning! Kitchen opens to sunlit family rm featuring gas fireplace adorned w/hand painted Ann Sacks tile, & picture windows giving lovely view of magnificent backyard. 2nd flr boasts impressive master bdrm w/expansive walk in closet & private bath, Jack & Jill bathroom w/3 ornate sinks connects 2 large bedrooms. Laundry rm & 4th bdrm’s private bath were added to 2nd flr, creating much addtl comfort. Partially finished basement w/bonus rm & addtl bdrm, plus plenty of storage. Fabulous, professionally landscaped backyard w/large stone patio & fire pit, garden area & large playing field for endless fun & relaxation!
Location
State MA
County Norfolk
Zoning RT
Direction Route 109 to Causeway Street
Rooms
Family Room Flooring - Hardwood, Window(s) - Picture, Recessed Lighting
Basement Partially Finished, Interior Entry, Bulkhead
Primary Bedroom Level Second
Dining Room Flooring - Hardwood, Wainscoting
Kitchen Flooring - Hardwood, Dining Area, Countertops - Stone/Granite/Solid, Kitchen Island, Cabinets - Upgraded, Deck - Exterior, Exterior Access, Recessed Lighting, Slider, Lighting - Pendant
Interior
Interior Features Closet, Wainscoting, Recessed Lighting, Bathroom - Full, Bathroom - With Tub & Shower, Countertops - Stone/Granite/Solid, Double Vanity, Entrance Foyer, Office, Bonus Room, Bathroom, Wired for Sound
Heating Forced Air, Natural Gas, Propane
Cooling Central Air
Flooring Tile, Carpet, Hardwood, Flooring - Hardwood, Flooring - Wall to Wall Carpet, Flooring - Stone/Ceramic Tile
Fireplaces Number 1
Fireplaces Type Family Room
Appliance Range, Oven, Dishwasher, Microwave, Refrigerator, Washer, Dryer, Range Hood, Gas Water Heater, Utility Connections for Gas Range, Utility Connections for Gas Oven, Utility Connections for Gas Dryer
Laundry Flooring - Stone/Ceramic Tile, Attic Access, Gas Dryer Hookup, Washer Hookup, Second Floor
Exterior
Exterior Feature Storage, Professional Landscaping, Sprinkler System, Garden
Garage Spaces 2.0
Fence Invisible
Community Features Shopping, Pool, Tennis Court(s), Park, Walk/Jog Trails, Laundromat, Conservation Area, House of Worship, Private School, Public School
Utilities Available for Gas Range, for Gas Oven, for Gas Dryer, Washer Hookup
View Y/N Yes
View Scenic View(s)
Roof Type Shingle
Total Parking Spaces 4
Garage Yes
Building
Lot Description Wooded
Foundation Concrete Perimeter
Sewer Private Sewer
Water Public
Schools
Elementary Schools Mem/Dale/Wheel.
Middle Schools Blake Ms
High Schools Medfield Hs
Others
Senior Community false
Read Less Info
Want to know what your home might be worth? Contact us for a FREE valuation!

Our team is ready to help you sell your home for the highest possible price ASAP
Bought with Hanneman + Gonzales Team • Compass
GET MORE INFORMATION




