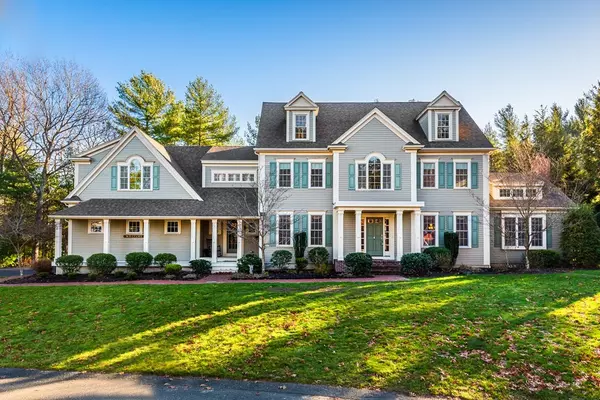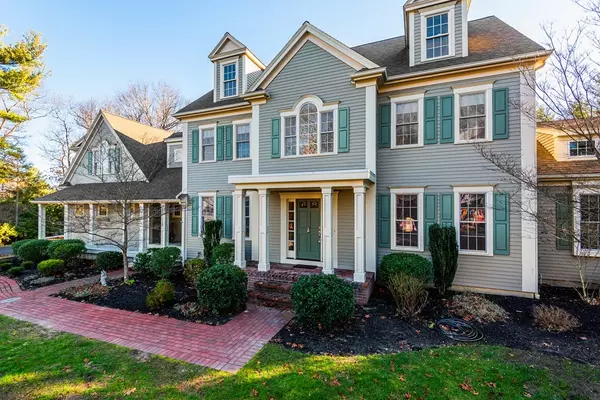For more information regarding the value of a property, please contact us for a free consultation.
Key Details
Sold Price $900,000
Property Type Single Family Home
Sub Type Single Family Residence
Listing Status Sold
Purchase Type For Sale
Square Footage 4,688 sqft
Price per Sqft $191
Subdivision Eagles Nest
MLS Listing ID 72764487
Sold Date 01/04/21
Style Colonial
Bedrooms 4
Full Baths 2
Half Baths 1
HOA Y/N true
Year Built 2007
Annual Tax Amount $11,456
Tax Year 2021
Lot Size 0.510 Acres
Acres 0.51
Property Description
Builders Custom Designed Colonial off one of the most beloved country roads in Marshfield. This well-designed open concept home is a delight in everyway. The amazing 1st floor is a wonderful place for entertaining family & friends. A large mudroom, gleaming hardwood flooring, custom designed eat-in kitchen, fireplaced Family room that leads out to 3 season room and huge deck providing additional living space. The 2nd floor has 3 large bedrooms with plenty of closet space, roomy bath and fantastic walk in laundry room with laundry sink. The fourth bedroom is a master suite with sitting room and office that is a roomy paradise with its room sized double walk-in closet and gorgeous master bath which includes a double vanity, shower and air jet Whirlpool tub. Heavenly!! The walkout basement is rough plumbed for a half bath and can be finished for additional living area with an in-home office. The lot is located with winter views of Magoun Pond & upstream of North River. Pure perfection!!
Location
State MA
County Plymouth
Zoning 1010
Direction Union St to Millpond Ln,1st right onto Magoun Path, 2nd house on left
Rooms
Family Room Cathedral Ceiling(s), Flooring - Wall to Wall Carpet, Window(s) - Bay/Bow/Box
Basement Full, Partially Finished, Walk-Out Access, Concrete, Unfinished
Primary Bedroom Level Second
Dining Room Flooring - Hardwood, Chair Rail, Crown Molding
Kitchen Flooring - Hardwood, Pantry, Countertops - Stone/Granite/Solid, Countertops - Upgraded, Kitchen Island, Wet Bar, Breakfast Bar / Nook
Interior
Interior Features Dining Area, Countertops - Stone/Granite/Solid, Wet bar, Cabinets - Upgraded, Ceiling Fan(s), Kitchen, Sitting Room, Mud Room, Sun Room, Wet Bar, High Speed Internet
Heating Central, Baseboard, Natural Gas
Cooling Central Air, Dual, Whole House Fan
Flooring Wood, Tile, Vinyl, Carpet, Marble, Flooring - Hardwood, Flooring - Wall to Wall Carpet, Flooring - Stone/Ceramic Tile
Fireplaces Number 1
Fireplaces Type Family Room
Appliance Oven, Dishwasher, Countertop Range, Washer, Dryer, Vacuum System - Rough-in, Range Hood, Gas Water Heater, Utility Connections for Gas Range, Utility Connections for Electric Oven, Utility Connections for Gas Dryer
Laundry Closet/Cabinets - Custom Built, Flooring - Stone/Ceramic Tile, Second Floor, Washer Hookup
Exterior
Exterior Feature Rain Gutters, Professional Landscaping, Sprinkler System, Stone Wall
Garage Spaces 3.0
Community Features Public Transportation, Shopping, Walk/Jog Trails, Bike Path, Conservation Area, Highway Access, Public School, T-Station
Utilities Available for Gas Range, for Electric Oven, for Gas Dryer, Washer Hookup, Generator Connection
Waterfront Description Beach Front, Ocean, River, Unknown To Beach
Roof Type Shingle
Total Parking Spaces 5
Garage Yes
Building
Lot Description Gentle Sloping
Foundation Concrete Perimeter
Sewer Private Sewer
Water Public
Schools
Elementary Schools Martinson Elem
Middle Schools Furnace Brook
High Schools Marshfield
Read Less Info
Want to know what your home might be worth? Contact us for a FREE valuation!

Our team is ready to help you sell your home for the highest possible price ASAP
Bought with Corie Nagle • Conway - Scituate
GET MORE INFORMATION




