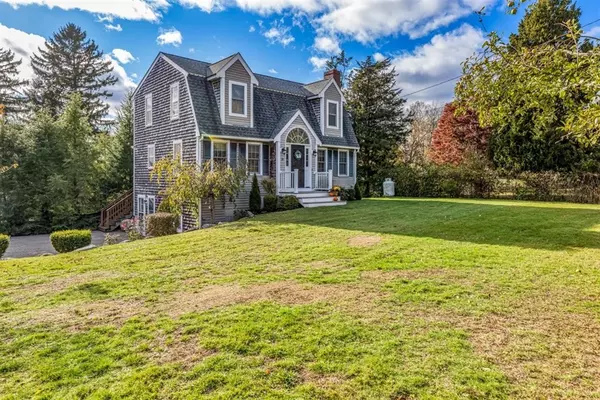For more information regarding the value of a property, please contact us for a free consultation.
Key Details
Sold Price $505,000
Property Type Single Family Home
Sub Type Single Family Residence
Listing Status Sold
Purchase Type For Sale
Square Footage 1,552 sqft
Price per Sqft $325
Subdivision Rocky Nook
MLS Listing ID 72748000
Sold Date 12/18/20
Style Cape
Bedrooms 3
Full Baths 2
Year Built 1997
Annual Tax Amount $6,028
Tax Year 2020
Lot Size 0.800 Acres
Acres 0.8
Property Description
Welcome to highly sought after Rocky Nook! This BEAUTIFUL cape style home has been tastefully and well-maintained and is sure to check all the items on your wishlist! Just a 7-minute walk to Grays Beach Park and 3 miles from the heart of historic Plymouth, this home is perfect for commuters with easy access to the highway as well as someone looking to settle into a neighborhood. Spend your days exploring local restaurants and shops and your evenings watching the sunset on the oversized deck at home overlooking the Wildlands Trust area. This home has two full baths as well as a bonus room in the partially finished walkout basement. If you have been waiting for the right home to come on the market, this is it! Offer deadline 11/8 @ 2:30 p.m.
Location
State MA
County Plymouth
Area Rocky Nook
Zoning Res
Direction From 3A (Main Street) turn onto Howlands Lane. On the left across from East Ave.
Rooms
Family Room Flooring - Wood, Open Floorplan
Basement Full, Partially Finished, Walk-Out Access, Sump Pump
Primary Bedroom Level Second
Dining Room Flooring - Wood, Deck - Exterior, Slider
Kitchen Kitchen Island, Open Floorplan
Interior
Interior Features Bathroom - Full, Bathroom - With Shower Stall, Bathroom - With Tub & Shower, Bonus Room, Bathroom, High Speed Internet
Heating Forced Air, Oil
Cooling Central Air
Flooring Wood, Tile, Carpet, Flooring - Stone/Ceramic Tile
Fireplaces Number 1
Fireplaces Type Family Room
Appliance Range, Dishwasher, Microwave, Refrigerator, Washer, Propane Water Heater, Utility Connections for Gas Range, Utility Connections for Electric Range, Utility Connections for Gas Oven, Utility Connections for Electric Oven, Utility Connections for Electric Dryer
Laundry In Basement, Washer Hookup
Exterior
Exterior Feature Rain Gutters, Storage, Fruit Trees
Community Features Public Transportation, Shopping, Pool, Tennis Court(s), Park, Walk/Jog Trails, Golf, Medical Facility, Laundromat, Bike Path, Conservation Area, Highway Access, House of Worship, Marina, Public School, T-Station
Utilities Available for Gas Range, for Electric Range, for Gas Oven, for Electric Oven, for Electric Dryer, Washer Hookup, Generator Connection
Waterfront Description Beach Front, Bay, Ocean, Walk to, 3/10 to 1/2 Mile To Beach, Beach Ownership(Private)
View Y/N Yes
View Scenic View(s)
Roof Type Shingle
Total Parking Spaces 6
Garage No
Building
Lot Description Cleared
Foundation Concrete Perimeter
Sewer Public Sewer
Water Public
Schools
Elementary Schools Kes/Kis
Middle Schools Silver Lake
High Schools Silver Lake
Read Less Info
Want to know what your home might be worth? Contact us for a FREE valuation!

Our team is ready to help you sell your home for the highest possible price ASAP
Bought with Glenn McDonald • Success! Real Estate
GET MORE INFORMATION




