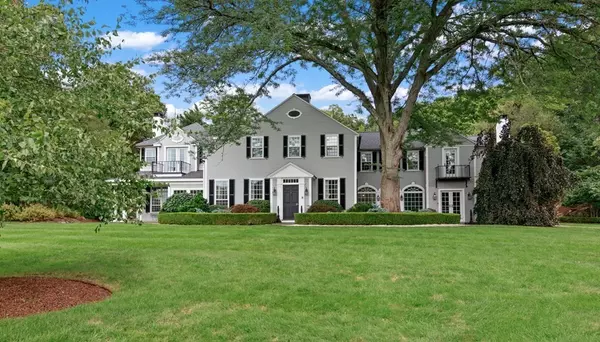For more information regarding the value of a property, please contact us for a free consultation.
Key Details
Sold Price $3,325,000
Property Type Single Family Home
Sub Type Single Family Residence
Listing Status Sold
Purchase Type For Sale
Square Footage 5,429 sqft
Price per Sqft $612
Subdivision Worlds End
MLS Listing ID 72736359
Sold Date 12/18/20
Style Colonial
Bedrooms 5
Full Baths 5
Half Baths 2
HOA Y/N false
Year Built 1860
Annual Tax Amount $24,727
Tax Year 2020
Lot Size 1.910 Acres
Acres 1.91
Property Description
Gracious, beautifully renovated estate property with nearly 2 acres of land and pretty views of the harbor in coveted World's End! This elegant home is situated at the end of a winding private lane offering privacy in a neighborhood setting. The original circa 1860 "Captain's" home w/10' ceilings was moved to this site years ago. In 2000, a full gut renovation and expansion were completed and in the last 2 years it has undergone another significant renovation, including a gorgeous new kitchen, family room, mudroom, lutron lighting system, updated baths and new central air. Tranquil setting with a sweeping front lawn to enjoy the views and a lovely back yard with gunite pool, cabana, blue stone patio and lovely perennial gardens. 3 CAR detached garage w/500 SF GUEST SUITE above... perfect for Home Office, au pair or kid hang out space!
Location
State MA
County Plymouth
Zoning res
Direction First left on Martins lane at stone pillars. House is at end of winding lane.
Rooms
Family Room Closet/Cabinets - Custom Built, Flooring - Hardwood, Window(s) - Picture
Basement Full, Crawl Space, Sump Pump, Unfinished
Primary Bedroom Level Second
Dining Room Flooring - Hardwood
Kitchen Flooring - Hardwood, Dining Area, Pantry, Countertops - Stone/Granite/Solid, Kitchen Island, Open Floorplan
Interior
Interior Features Bathroom - Full, Sitting Room, Office, Bonus Room, Wired for Sound
Heating Radiant, Oil, Hydro Air, Fireplace(s)
Cooling Central Air
Flooring Tile, Marble, Hardwood, Stone / Slate, Flooring - Hardwood
Fireplaces Number 4
Fireplaces Type Dining Room, Family Room, Living Room
Appliance Range, Oven, Dishwasher, Microwave, Refrigerator, Range Hood, Utility Connections for Gas Range
Laundry Second Floor
Exterior
Exterior Feature Professional Landscaping, Sprinkler System, Decorative Lighting, Garden, Stone Wall
Garage Spaces 3.0
Fence Fenced/Enclosed, Fenced
Pool Pool - Inground Heated
Community Features Park, Conservation Area
Utilities Available for Gas Range
Waterfront Description Beach Front, Harbor, Walk to, 1 to 2 Mile To Beach, Beach Ownership(Public)
View Y/N Yes
View Scenic View(s)
Roof Type Shingle
Total Parking Spaces 8
Garage Yes
Private Pool true
Building
Lot Description Easements, Level, Marsh
Foundation Concrete Perimeter, Granite
Sewer Private Sewer
Water Public
Schools
Elementary Schools East School
Others
Senior Community false
Read Less Info
Want to know what your home might be worth? Contact us for a FREE valuation!

Our team is ready to help you sell your home for the highest possible price ASAP
Bought with Wallis Bowyer • Coldwell Banker Realty - Hingham
GET MORE INFORMATION




