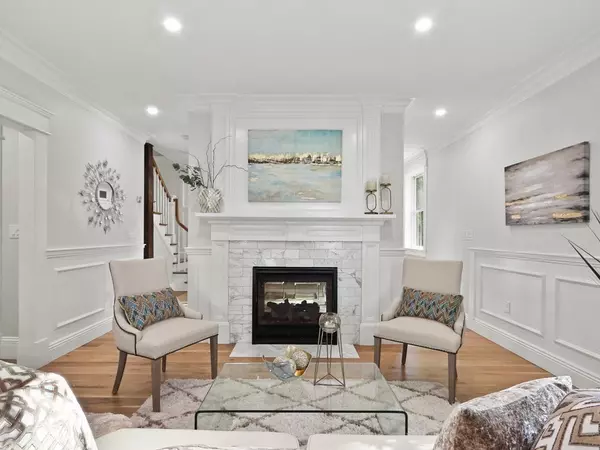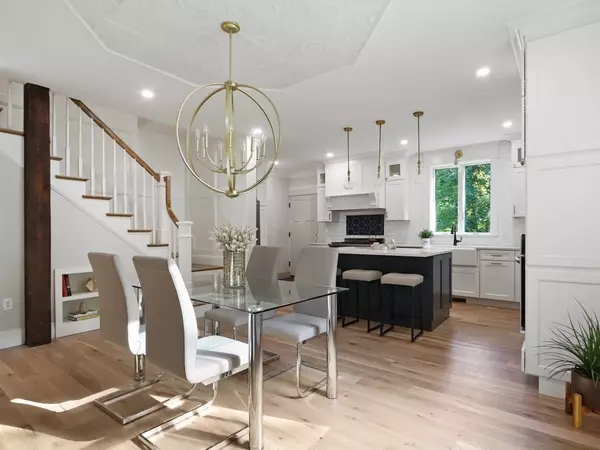For more information regarding the value of a property, please contact us for a free consultation.
Key Details
Sold Price $699,000
Property Type Condo
Sub Type Condominium
Listing Status Sold
Purchase Type For Sale
Square Footage 1,492 sqft
Price per Sqft $468
MLS Listing ID 72739298
Sold Date 12/21/20
Bedrooms 2
Full Baths 2
Half Baths 1
HOA Fees $233/mo
HOA Y/N true
Year Built 1800
Tax Year 2020
Property Description
Historic home in desirable Medfield center has been completely renovated and transformed in 2020, with modern finishes and amenities that blend seamlessly with original style. Front porch welcomes you to this elegant 2 bed, 2.5 bath residence with open floor plan, 9-10' ceilings, wide plank character grade oak floors, crown molding, wainscoting, extraordinary tile work, exposed wood posts from original house. Two-sided gas fireplace separates living room and dining room with original tin ceiling inlay. Kitchen offers quartz counters, large island, farmers sink, 6 burner range, wine fridge and more. 2nd floor has master bedroom with walk in closet, luxurious bath with quartz double vanity, curbless tiled shower with dual showerheads; 2nd bedroom with 8 ft of closets; 2nd full bath with shower and soaking depth tub; laundry room with sink. Oversized 600 SF garage, 388 SF storage, porch, large shared yard, all new electrical, plumbing, 2-zone HVAC.
Location
State MA
County Norfolk
Zoning RS
Direction Main St Medfield
Rooms
Primary Bedroom Level Second
Dining Room Flooring - Wood, Open Floorplan, Remodeled, Lighting - Overhead, Crown Molding
Kitchen Flooring - Wood, Dining Area, Countertops - Stone/Granite/Solid, Kitchen Island, Cabinets - Upgraded, Exterior Access, Open Floorplan, Recessed Lighting, Remodeled, Stainless Steel Appliances, Wine Chiller, Lighting - Pendant, Crown Molding
Interior
Heating Forced Air, Natural Gas, ENERGY STAR Qualified Equipment
Cooling Central Air, ENERGY STAR Qualified Equipment
Flooring Wood, Tile
Fireplaces Number 1
Fireplaces Type Dining Room, Living Room
Appliance Oven, Disposal, Microwave, ENERGY STAR Qualified Refrigerator, Wine Refrigerator, ENERGY STAR Qualified Dishwasher, Range Hood, Range - ENERGY STAR, Oven - ENERGY STAR, Gas Water Heater, Tank Water Heaterless, Plumbed For Ice Maker, Utility Connections for Gas Range, Utility Connections for Electric Oven, Utility Connections for Gas Dryer
Laundry Flooring - Stone/Ceramic Tile, Countertops - Stone/Granite/Solid, Gas Dryer Hookup, Recessed Lighting, Remodeled, Washer Hookup, Second Floor, In Unit
Exterior
Exterior Feature Decorative Lighting, Rain Gutters, Professional Landscaping, Stone Wall
Garage Spaces 2.0
Community Features Shopping, Park, Walk/Jog Trails, House of Worship, Public School
Utilities Available for Gas Range, for Electric Oven, for Gas Dryer, Washer Hookup, Icemaker Connection
Roof Type Shingle
Total Parking Spaces 1
Garage Yes
Building
Story 2
Sewer Public Sewer
Water Public
Schools
Elementary Schools Medfield
Middle Schools Blake Middle
High Schools Medfield High
Others
Acceptable Financing Contract
Listing Terms Contract
Read Less Info
Want to know what your home might be worth? Contact us for a FREE valuation!

Our team is ready to help you sell your home for the highest possible price ASAP
Bought with Robin Wish • Real Living Suburban Lifestyle Real Estate
GET MORE INFORMATION




