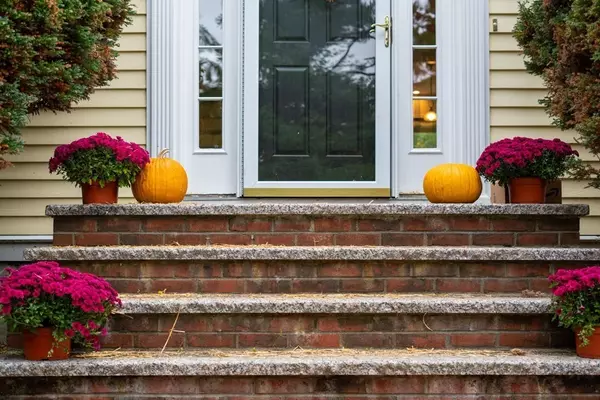For more information regarding the value of a property, please contact us for a free consultation.
Key Details
Sold Price $975,000
Property Type Single Family Home
Sub Type Single Family Residence
Listing Status Sold
Purchase Type For Sale
Square Footage 3,700 sqft
Price per Sqft $263
Subdivision Belknap
MLS Listing ID 72746769
Sold Date 12/15/20
Style Colonial
Bedrooms 4
Full Baths 2
Half Baths 1
Year Built 1997
Annual Tax Amount $13,995
Tax Year 2020
Lot Size 0.480 Acres
Acres 0.48
Property Description
WOW!! This gorgeous and lovingly cared for young home in Belknap Estates boasts about 3700 square feet of living space.This colonial has a floor plan that everyone is looking for:4 bedrooms, a home office, a family room perfect for hybrid learning or den and wonderful open concept Kitchen with Granite Countertops, a huge island perfect for entertaining,a dining area which opens to the great room which has cathedral ceilings and gas fireplace, large enough for big families or those that like entertaining w/sliders to private deck.The house has hardwood throughout, fresh paint and tons of natural light.The second floor offers 3 large bedrooms with plenty of storage serviced by its own bathroom and the master suite will amaze with tons of space for your king bed and furniture with your own huge walk in closet and huge bath with double vanity, jacuzzi tub & separate shower. The finished basement offers space for working out, play area or man cave.All within a short walk to Medfield Center.
Location
State MA
County Norfolk
Zoning RS
Direction From South Street head down Philip left on Fairview,
Rooms
Family Room Flooring - Hardwood
Basement Full, Partially Finished, Garage Access
Primary Bedroom Level Second
Dining Room Flooring - Hardwood
Kitchen Flooring - Hardwood, Countertops - Stone/Granite/Solid, Kitchen Island
Interior
Interior Features Recessed Lighting, Home Office, Bonus Room, Central Vacuum
Heating Forced Air, Oil
Cooling Central Air
Flooring Tile, Vinyl, Hardwood, Flooring - Hardwood, Flooring - Vinyl
Fireplaces Number 1
Fireplaces Type Living Room
Appliance Range, Dishwasher, Microwave, Refrigerator, Freezer, Utility Connections for Electric Range
Laundry Main Level, First Floor
Exterior
Garage Spaces 2.0
Community Features Public Transportation, Shopping, Highway Access, Public School
Utilities Available for Electric Range
Roof Type Shingle
Total Parking Spaces 8
Garage Yes
Building
Lot Description Wooded
Foundation Concrete Perimeter
Sewer Public Sewer
Water Public
Schools
Elementary Schools Mem/Wheel/Dale
Middle Schools Blake
High Schools Medfield
Read Less Info
Want to know what your home might be worth? Contact us for a FREE valuation!

Our team is ready to help you sell your home for the highest possible price ASAP
Bought with Brian Clinton • Donahue Real Estate Co.
GET MORE INFORMATION




