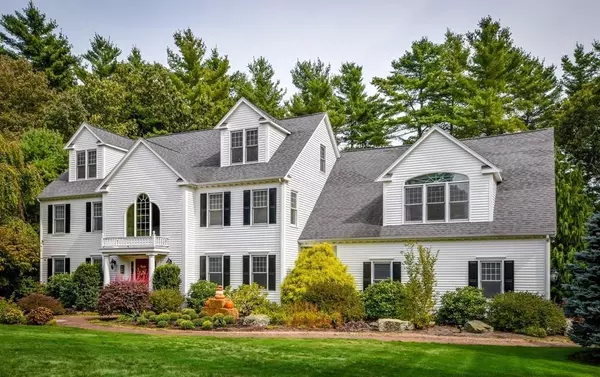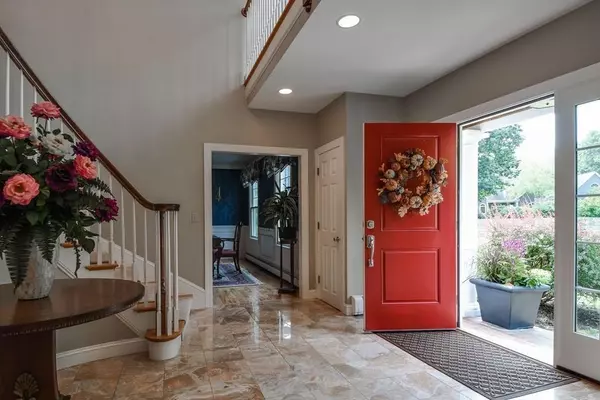For more information regarding the value of a property, please contact us for a free consultation.
Key Details
Sold Price $1,425,000
Property Type Single Family Home
Sub Type Single Family Residence
Listing Status Sold
Purchase Type For Sale
Square Footage 4,837 sqft
Price per Sqft $294
Subdivision Overfield Estates
MLS Listing ID 72732692
Sold Date 12/15/20
Style Colonial
Bedrooms 6
Full Baths 4
HOA Y/N false
Year Built 1994
Annual Tax Amount $22,762
Tax Year 2020
Lot Size 1.360 Acres
Acres 1.36
Property Description
Magnificent center entrance colonial ideally sited on a professionally landscaped 1.36 acre lot in desirable Overfield Estates. Thoughtfully designed open floor plan flows seamlessly for entertaining & comfortable living. Stunning two-story foyer opens to spacious dining room w/wainscoting, gorgeous living room w/french doors & distinguished wood paneled study w/window seat & built-ins. Beautiful kitchen w/expansive island, custom cabinetry, high end appliances & walk in pantry opens to spacious family room w/ wet bar & stone fireplace. Breakfast room overlooks the sunlit deck w/outdoor spa, perfect for entertaining inside & out. A 1st floor bedroom, full bath, laundry and large mudroom w/ cubbies complete the first floor. 2nd floor boasts 3 large bedrooms, full bath, gym and luxurious master retreat w/ updated bath & his/her closets. Incredible Storage! Flexible & beautifully appointed walk out lower level offers full bath, playroom, space for media, game, gym & more. A must see!
Location
State MA
County Norfolk
Zoning RT
Direction Pine Street to Overfield Drive
Rooms
Family Room Skylight, Cathedral Ceiling(s), Ceiling Fan(s), Flooring - Hardwood, French Doors, Wet Bar, Deck - Exterior, Open Floorplan, Recessed Lighting
Basement Partial
Primary Bedroom Level Second
Dining Room Flooring - Hardwood, Wainscoting
Kitchen Skylight, Cathedral Ceiling(s), Flooring - Hardwood, Flooring - Stone/Ceramic Tile, Pantry, Countertops - Stone/Granite/Solid, Kitchen Island, Breakfast Bar / Nook, Exterior Access, Open Floorplan, Recessed Lighting, Slider, Stainless Steel Appliances, Gas Stove, Lighting - Pendant
Interior
Interior Features Open Floorplan, Recessed Lighting, Wainscoting, Closet, Closet/Cabinets - Custom Built, Bathroom - Full, Open Floor Plan, Walk-in Storage, Bathroom - With Shower Stall, Chair Rail, Lighting - Overhead, Study, Mud Room, Play Room, Bathroom, Game Room, Exercise Room, Wet Bar
Heating Baseboard, Natural Gas
Cooling Central Air
Flooring Tile, Carpet, Marble, Hardwood, Flooring - Hardwood, Flooring - Stone/Ceramic Tile, Flooring - Wall to Wall Carpet
Fireplaces Number 1
Fireplaces Type Family Room
Appliance Oven, Dishwasher, Trash Compactor, Microwave, Countertop Range, Refrigerator, Washer, Dryer, Gas Water Heater, Utility Connections for Gas Range
Laundry Flooring - Stone/Ceramic Tile, Countertops - Stone/Granite/Solid, First Floor
Exterior
Exterior Feature Professional Landscaping, Sprinkler System
Garage Spaces 3.0
Community Features Shopping, Pool, Tennis Court(s), Park, Walk/Jog Trails
Utilities Available for Gas Range
Roof Type Shingle
Total Parking Spaces 5
Garage Yes
Building
Lot Description Corner Lot, Wooded, Cleared, Gentle Sloping, Level
Foundation Concrete Perimeter
Sewer Private Sewer
Water Public, Private
Schools
Elementary Schools Mem/Wheel/Dale
Middle Schools Blake
High Schools Medfield Hs
Others
Senior Community false
Read Less Info
Want to know what your home might be worth? Contact us for a FREE valuation!

Our team is ready to help you sell your home for the highest possible price ASAP
Bought with Michael Falotico • Moor Realty Group
GET MORE INFORMATION




