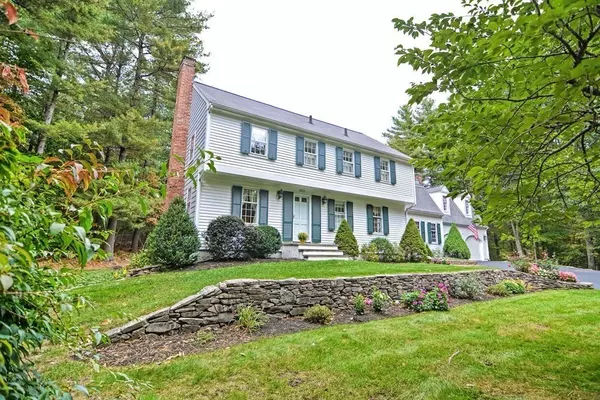For more information regarding the value of a property, please contact us for a free consultation.
Key Details
Sold Price $695,000
Property Type Single Family Home
Sub Type Single Family Residence
Listing Status Sold
Purchase Type For Sale
Square Footage 2,428 sqft
Price per Sqft $286
Subdivision On The Medfield Line
MLS Listing ID 72738902
Sold Date 12/04/20
Style Colonial
Bedrooms 5
Full Baths 2
Half Baths 2
Year Built 1966
Annual Tax Amount $9,098
Tax Year 2020
Lot Size 3.350 Acres
Acres 3.35
Property Description
***PRIME NORTH Location on the Medfield line!! Mint condition 5BR Colonial perfectly sited on 3.35 acres!! This impeccable one owner home reflects pride of ownership throughout!! Many quality and tasteful updates plus lovely decor. Maple kitchen with silestone counters, updated appliances and hardwood floors. Bright and sunny formal dining featuring crown molding, hardwood floors and large picture window overlooking beautifully manicured grounds. Spacious front to back fireplaced living room, with hardwood floors, beams and custom built-ins. Attractive fireplaced family room. 5th BR features a private full bath which is perfect for an au pair or nanny. Walk up attic (insulated and floored). Newer 4 zone FHW by gas heating system. Central air conditioning, Finished basement. Nice composite deck. Title V approved (4 year old system). One year American Shield home warranty included. Accompanied showings, some notice required.***
Location
State MA
County Norfolk
Zoning Res
Direction North to High St. (on the Medfield line)
Rooms
Family Room Beamed Ceilings, Flooring - Hardwood
Basement Full, Partially Finished, Walk-Out Access, Concrete
Primary Bedroom Level Second
Dining Room Beamed Ceilings, Window(s) - Picture, Chair Rail, Crown Molding
Kitchen Beamed Ceilings, Closet/Cabinets - Custom Built, Flooring - Hardwood, Countertops - Stone/Granite/Solid, Recessed Lighting
Interior
Interior Features Bathroom - Full, Bathroom - With Shower Stall, Bathroom, Bonus Room
Heating Baseboard, Natural Gas
Cooling Central Air
Flooring Tile, Carpet, Hardwood, Flooring - Stone/Ceramic Tile, Flooring - Wall to Wall Carpet
Fireplaces Number 2
Fireplaces Type Family Room, Living Room
Appliance Range, Dishwasher, Microwave, Refrigerator, Washer, Dryer, Gas Water Heater, Utility Connections for Gas Range, Utility Connections for Gas Oven
Laundry In Basement, Washer Hookup
Exterior
Exterior Feature Rain Gutters, Storage
Garage Spaces 2.0
Community Features Public Transportation, Shopping, Walk/Jog Trails, Golf, Medical Facility, Conservation Area, Highway Access, House of Worship, Private School, Public School, T-Station
Utilities Available for Gas Range, for Gas Oven, Washer Hookup
Roof Type Shingle
Total Parking Spaces 4
Garage Yes
Building
Lot Description Wooded
Foundation Concrete Perimeter
Sewer Private Sewer
Water Private
Schools
Elementary Schools Fisher
Middle Schools Johnson
High Schools Walpole
Read Less Info
Want to know what your home might be worth? Contact us for a FREE valuation!

Our team is ready to help you sell your home for the highest possible price ASAP
Bought with Maureen S. Steverman • William Raveis R.E. & Home Services
GET MORE INFORMATION




