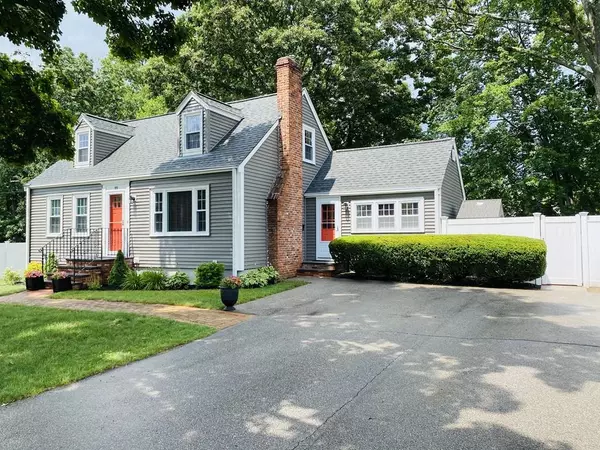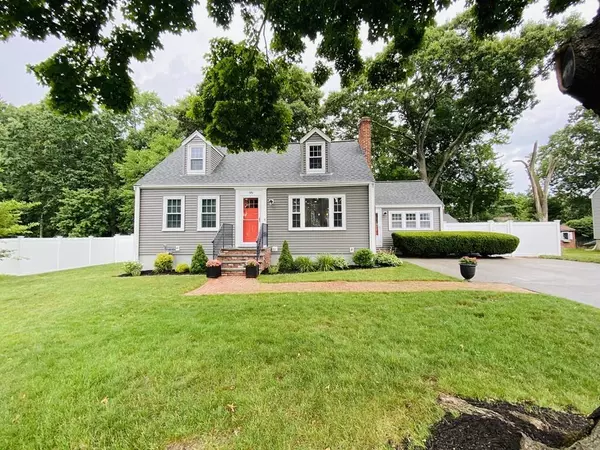For more information regarding the value of a property, please contact us for a free consultation.
Key Details
Sold Price $575,000
Property Type Single Family Home
Sub Type Single Family Residence
Listing Status Sold
Purchase Type For Sale
Square Footage 1,618 sqft
Price per Sqft $355
Subdivision Prescott
MLS Listing ID 72733195
Sold Date 11/16/20
Style Cape
Bedrooms 4
Full Baths 2
HOA Y/N false
Year Built 1950
Annual Tax Amount $4,454
Tax Year 2020
Lot Size 8,712 Sqft
Acres 0.2
Property Description
CHARMING FOREVER HOME in SOUGHT AFTER PRESCOTT N-HOOD! Welcome to all that Norwood has to offer in a quiet treelined UPDATED/REMODELED home where pride of ownership abounds. A stunning renovation w/ open floor plan inviting all to be a part of the party; Walk into a stone floor sunroom/dining space that connects you to the open concept fireplaced living rm with new beautiful Hickory HDWD floors flowing over the roomy first floor living area, adjacent to the stunning island kitchen dripping with high end finishes, natural stone Quartzite countertops and gleaming cabinetry. Well appointed dbl closet master bed, 2nd bed and full bath round out 1st level. 2 large bdrms w/ dbl closets upstairs have ample space as is or prime candidate to dormer in a full bath! Finished dry bsmt with full bath is ideal for add'l home office/family room, w/ oodles of storage in laundry+utility rooms. HUGE fenced in backyard, garden, freshly installed new deck, play area and more- SUCH A NICE FIND!
Location
State MA
County Norfolk
Zoning RES
Direction GPS; exit for US-1 toward Neponset St. DEAN ST MAY HAVE CONST SO GO TOWARD PRESCOTT VIA NEPONSET
Rooms
Family Room Bathroom - Full, Walk-In Closet(s), Flooring - Wall to Wall Carpet, Exterior Access, Open Floorplan, Paints & Finishes - Low VOC, Recessed Lighting, Remodeled, Storage
Basement Full, Partially Finished, Interior Entry, Bulkhead, Concrete
Primary Bedroom Level First
Dining Room Flooring - Stone/Ceramic Tile, Window(s) - Picture, Balcony / Deck, Balcony - Exterior, Open Floorplan, Paints & Finishes - Low VOC, Recessed Lighting, Remodeled, Lighting - Overhead
Kitchen Flooring - Hardwood, Pantry, Countertops - Stone/Granite/Solid, Kitchen Island, Cabinets - Upgraded, Open Floorplan, Paints & Finishes - Low VOC, Recessed Lighting, Remodeled, Stainless Steel Appliances, Gas Stove, Lighting - Overhead
Interior
Interior Features Finish - Sheetrock, Internet Available - Broadband
Heating Forced Air, Natural Gas
Cooling Central Air, ENERGY STAR Qualified Equipment
Flooring Carpet, Hardwood, Stone / Slate
Fireplaces Number 1
Fireplaces Type Living Room
Appliance Refrigerator, Freezer, ENERGY STAR Qualified Refrigerator, ENERGY STAR Qualified Dryer, ENERGY STAR Qualified Dishwasher, ENERGY STAR Qualified Washer, Range - ENERGY STAR, Oven - ENERGY STAR, Gas Water Heater, Utility Connections for Gas Range, Utility Connections for Gas Oven, Utility Connections for Gas Dryer, Utility Connections for Electric Dryer
Laundry Laundry Closet, Flooring - Stone/Ceramic Tile, Electric Dryer Hookup, Gas Dryer Hookup, Paints & Finishes - Low VOC, Recessed Lighting, Walk-in Storage, Washer Hookup, Lighting - Overhead, In Basement
Exterior
Exterior Feature Rain Gutters, Storage, Professional Landscaping, Garden
Fence Fenced
Community Features Public Transportation, Shopping, Golf, Highway Access, Public School, T-Station, Sidewalks
Utilities Available for Gas Range, for Gas Oven, for Gas Dryer, for Electric Dryer, Washer Hookup
Roof Type Shingle, Asphalt/Composition Shingles
Total Parking Spaces 5
Garage No
Building
Lot Description Level
Foundation Concrete Perimeter
Sewer Public Sewer
Water Public
Schools
Elementary Schools Prescott
Middle Schools Coakley
High Schools Norwood
Others
Acceptable Financing Contract
Listing Terms Contract
Read Less Info
Want to know what your home might be worth? Contact us for a FREE valuation!

Our team is ready to help you sell your home for the highest possible price ASAP
Bought with Patricia Hornblower • Coldwell Banker Realty - Westwood
GET MORE INFORMATION




