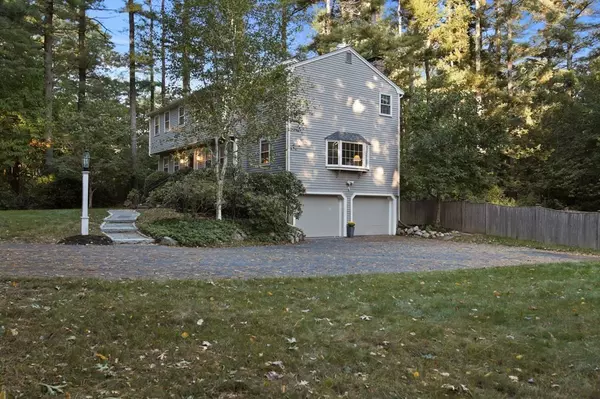For more information regarding the value of a property, please contact us for a free consultation.
Key Details
Sold Price $732,000
Property Type Single Family Home
Sub Type Single Family Residence
Listing Status Sold
Purchase Type For Sale
Square Footage 2,228 sqft
Price per Sqft $328
MLS Listing ID 72736559
Sold Date 11/19/20
Style Colonial, Garrison
Bedrooms 4
Full Baths 2
Half Baths 1
HOA Y/N false
Year Built 1969
Annual Tax Amount $10,267
Tax Year 2020
Lot Size 0.690 Acres
Acres 0.69
Property Description
Welcome to this classic & inviting garrison colonial located on a beautiful tree-lined street & nestled in a nice private setting. This lovely property has hardwood throughout with a formal living room w/french door that leads to an inviting 3 season screened in porch. There is an updated chef's kitchen which is ideal for entertaining & includes all newer SS appliances, new tile flooring, quartz counter top, glass tiled back splash & pantry which opens to a sunny & spacious raised hearth FP family room w/bay window. The dining room has a custom built-in china cabinet. The second floor has 4 generous bedrooms inc. a spacious master suite w/nice sitting area, two closets & updated master bath. The lower level has new 2020 carpet, 2016 Viessmann furnace & hot H20. Updates inc: AC added in 2014, custom walkway & steps, updated 1/2 bath, fenced back yard, interior painted, floors sanded, professional landscaping w/irrigation system. Great commuter loc. Appointment is required during OH.
Location
State MA
County Norfolk
Zoning RT
Direction Rt. 27 to Forest at end or GPS
Rooms
Family Room Ceiling Fan(s), Flooring - Hardwood, Window(s) - Bay/Bow/Box, Open Floorplan
Basement Full, Finished, Interior Entry, Garage Access
Primary Bedroom Level Second
Dining Room Closet/Cabinets - Custom Built, Flooring - Hardwood, Chair Rail
Kitchen Flooring - Stone/Ceramic Tile, Dining Area, Pantry, Countertops - Stone/Granite/Solid, Countertops - Upgraded, Chair Rail, Recessed Lighting, Remodeled, Lighting - Pendant
Interior
Interior Features Recessed Lighting, Closet - Double, Game Room, Internet Available - Unknown
Heating Baseboard, Natural Gas
Cooling Central Air
Flooring Wood, Tile, Carpet, Flooring - Wall to Wall Carpet
Fireplaces Number 1
Fireplaces Type Family Room
Appliance Range, Dishwasher, Disposal, Microwave, Refrigerator, Washer, Dryer, Range Hood, Gas Water Heater, Utility Connections for Gas Range, Utility Connections for Electric Oven
Laundry In Basement
Exterior
Exterior Feature Rain Gutters, Professional Landscaping, Sprinkler System, Stone Wall
Garage Spaces 2.0
Fence Fenced/Enclosed, Fenced
Community Features Public Transportation, Shopping, Tennis Court(s), Park, Walk/Jog Trails, Stable(s), Highway Access, House of Worship, Private School, Public School, T-Station
Utilities Available for Gas Range, for Electric Oven
Roof Type Shingle
Total Parking Spaces 6
Garage Yes
Building
Lot Description Wooded
Foundation Concrete Perimeter
Sewer Public Sewer
Water Public
Schools
Elementary Schools Mem/Wheel/ Dale
Middle Schools Blake Middle
High Schools Medfield Hs
Others
Senior Community false
Read Less Info
Want to know what your home might be worth? Contact us for a FREE valuation!

Our team is ready to help you sell your home for the highest possible price ASAP
Bought with Zack Harwood • Berkshire Hathaway HomeServices Warren Residential
GET MORE INFORMATION




