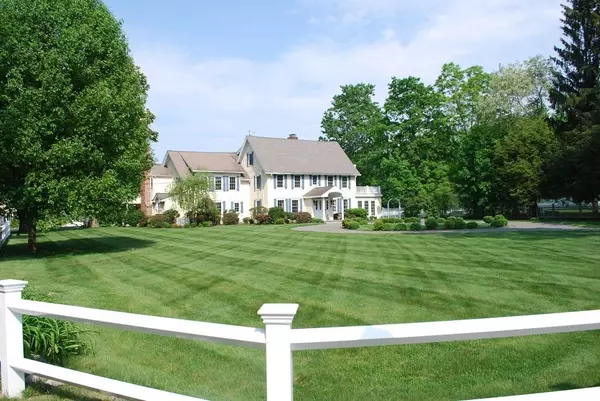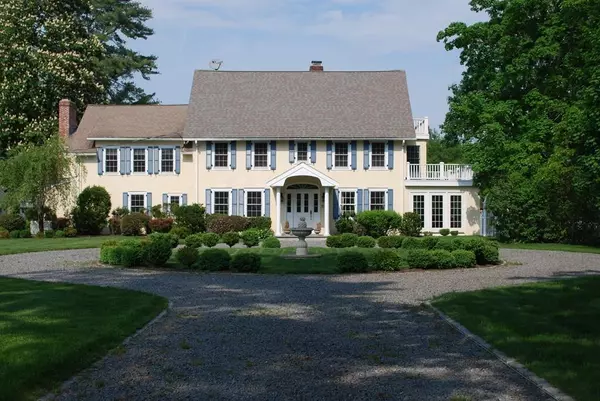For more information regarding the value of a property, please contact us for a free consultation.
Key Details
Sold Price $1,575,000
Property Type Single Family Home
Sub Type Equestrian
Listing Status Sold
Purchase Type For Sale
Square Footage 5,635 sqft
Price per Sqft $279
MLS Listing ID 72690357
Sold Date 11/20/20
Style Colonial
Bedrooms 5
Full Baths 5
HOA Y/N false
Year Built 1900
Annual Tax Amount $22,200
Tax Year 2020
Lot Size 3.800 Acres
Acres 3.8
Property Description
Bluestone Farm, a much admired landmark equestrian estate. Spacious 11 room colonial style home totally updated on 3.8 acres with architect designed addition. Some amenities include spacious updated gourmet kitchen with center island, Viking stove, and fireplace open to sunny sitting area. Front and rear staircases. Family room with cathedral ceiling. Second floor offers guest suite with full bath and private balcony. Luxurious master suite with fireplace, spacious bath with steam shower. Walk in closet and adjoining exercise room. Brazilian cherry hardwood in family room, living room, dining room, stairway, master bedroom and 2nd floor hall. This very special property consists of carriage house with an apartment.Circle B barn with stables, paddock and trails leading to Norfolk Hunt Club. Installed new Gunite pool with hot tub in 2014. This property with its classic landscaping has been meticulously maintained. Ask for list of updates. Showings by appt. only. See Covid documet.
Location
State MA
County Norfolk
Zoning RT
Direction North St to left on Farm St to #35
Rooms
Family Room Flooring - Hardwood, French Doors, Cable Hookup, Exterior Access, High Speed Internet Hookup
Basement Full, Interior Entry, Bulkhead, Sump Pump, Concrete
Primary Bedroom Level Second
Dining Room Flooring - Hardwood
Kitchen Flooring - Hardwood, Dining Area, Pantry, Countertops - Stone/Granite/Solid, Kitchen Island, Cabinets - Upgraded, Cable Hookup, Country Kitchen, Exterior Access, High Speed Internet Hookup, Open Floorplan, Remodeled, Gas Stove
Interior
Interior Features Bathroom - Full, Bathroom - Double Vanity/Sink, Bathroom - Tiled With Tub & Shower, Bidet, High Speed Internet Hookup, Bathroom, Exercise Room, Wired for Sound
Heating Central, Forced Air, Oil
Cooling Central Air
Flooring Wood, Tile, Carpet, Hardwood, Flooring - Stone/Ceramic Tile, Flooring - Wall to Wall Carpet
Fireplaces Number 3
Fireplaces Type Kitchen, Master Bedroom
Appliance Range, Dishwasher, Refrigerator, Washer, Dryer, Electric Water Heater, Tank Water Heater, Utility Connections for Gas Range, Utility Connections for Electric Dryer
Laundry Second Floor, Washer Hookup
Exterior
Exterior Feature Balcony, Professional Landscaping, Sprinkler System, Decorative Lighting, Horses Permitted
Garage Spaces 3.0
Fence Fenced/Enclosed, Fenced
Pool In Ground
Community Features Public Transportation, Shopping, Walk/Jog Trails, Conservation Area, Highway Access, House of Worship, Private School, Public School
Utilities Available for Gas Range, for Electric Dryer, Washer Hookup
Roof Type Shingle
Total Parking Spaces 10
Garage Yes
Private Pool true
Building
Lot Description Gentle Sloping
Foundation Concrete Perimeter, Stone
Sewer Public Sewer, Other
Water Public
Schools
Elementary Schools Men, Dale, Elm
High Schools Medfield
Read Less Info
Want to know what your home might be worth? Contact us for a FREE valuation!

Our team is ready to help you sell your home for the highest possible price ASAP
Bought with Kathy Simon • WEICHERT, REALTORS® - Real Market
GET MORE INFORMATION




