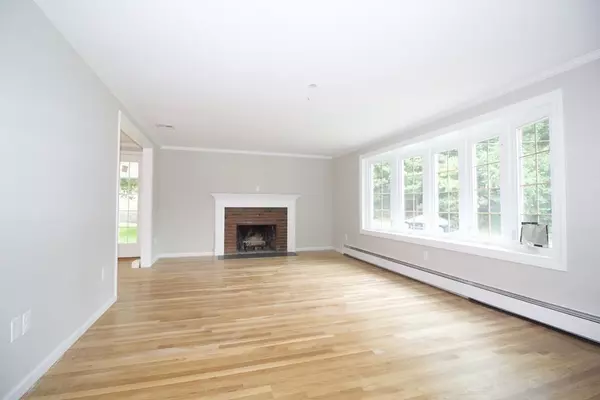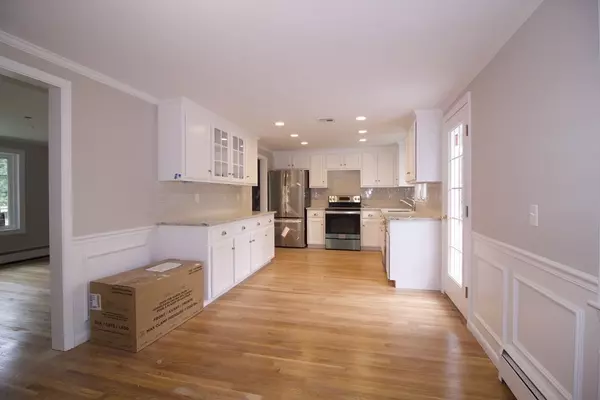For more information regarding the value of a property, please contact us for a free consultation.
Key Details
Sold Price $642,000
Property Type Single Family Home
Sub Type Single Family Residence
Listing Status Sold
Purchase Type For Sale
Square Footage 1,838 sqft
Price per Sqft $349
MLS Listing ID 72721680
Sold Date 11/13/20
Bedrooms 3
Full Baths 2
HOA Y/N false
Year Built 1965
Tax Year 2020
Lot Size 0.460 Acres
Acres 0.46
Property Description
Charming, Split-level home within walking distance to the Town center, Schools, Restaurants, Parks and Shopping. Beautiful Renovations are just about complete : New roof, fantastic new kitchen with white cabinets, granite counters, tile back splash, SS appliances, new tile bath on the main level with large double sink vanity with granite counters and access to the hall and primary suite, second bath on the lower level, two fireplaces, fresh interior paint, refinished hard wood floors, new carpeting in the family room, new deck and screened porch plus professional landscaping and sprinkler system. Storage space available in the utility room in the lower level. Storage shed on premises will be painted. Come see the updates. Only thing left to do is choose your lighting and move in. Welcome Home! Call for your private showing.
Location
State MA
County Norfolk
Zoning RS
Direction South St. to ElmSt . to Knollwood Rd.
Rooms
Family Room Flooring - Wall to Wall Carpet
Primary Bedroom Level Second
Dining Room Flooring - Hardwood
Kitchen Closet/Cabinets - Custom Built, Flooring - Hardwood, Countertops - Stone/Granite/Solid, Recessed Lighting, Stainless Steel Appliances
Interior
Interior Features High Speed Internet
Heating Baseboard, Oil
Cooling Central Air
Flooring Tile, Carpet, Hardwood
Fireplaces Number 2
Fireplaces Type Family Room, Living Room
Appliance Range, Dishwasher, Disposal, Microwave, Refrigerator, Tank Water Heater, Utility Connections for Electric Range, Utility Connections for Electric Dryer
Laundry First Floor, Washer Hookup
Exterior
Exterior Feature Storage, Professional Landscaping, Sprinkler System
Garage Spaces 2.0
Community Features Public Transportation, Shopping, Tennis Court(s), Park, Walk/Jog Trails, Stable(s), Laundromat, Conservation Area, House of Worship, Private School, Public School, Sidewalks
Utilities Available for Electric Range, for Electric Dryer, Washer Hookup
Roof Type Shingle
Total Parking Spaces 4
Garage Yes
Building
Lot Description Corner Lot, Gentle Sloping
Foundation Concrete Perimeter
Sewer Public Sewer
Water Public
Schools
Elementary Schools Mem/Wheelk/Dale
Middle Schools Blake Ms
High Schools Medfield Hs
Others
Senior Community false
Acceptable Financing Contract
Listing Terms Contract
Read Less Info
Want to know what your home might be worth? Contact us for a FREE valuation!

Our team is ready to help you sell your home for the highest possible price ASAP
Bought with Mary McCarthy • Berkshire Hathaway HomeServices Page Realty
GET MORE INFORMATION




