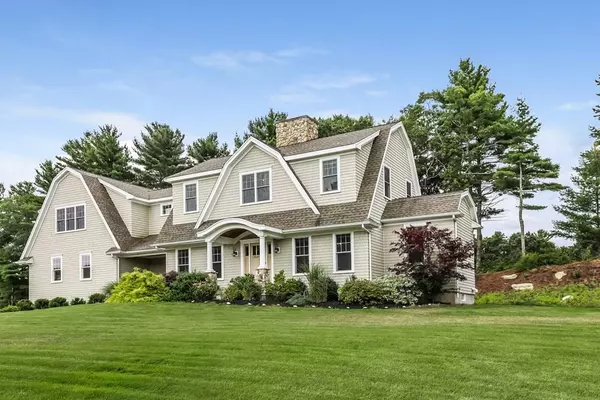For more information regarding the value of a property, please contact us for a free consultation.
Key Details
Sold Price $826,500
Property Type Single Family Home
Sub Type Single Family Residence
Listing Status Sold
Purchase Type For Sale
Square Footage 3,314 sqft
Price per Sqft $249
Subdivision Indian Pond Estates
MLS Listing ID 72713557
Sold Date 10/30/20
Style Colonial
Bedrooms 4
Full Baths 2
Half Baths 1
Year Built 2013
Annual Tax Amount $12,269
Tax Year 2020
Lot Size 0.940 Acres
Acres 0.94
Property Description
Simply stunning! This meticulous home sits on nearly an acre of manicured grounds, overlooking the 10th fairway of Indian Pond Country Club. You will love this Nantucket inspired design which blends quaint, traditional New England architecture with sophisticated style and quality finishes. An open concept main level features quality custom mill work, including coffered ceilings, beadboard and built-ins. A dream kitchen boasts an over-sized two tier Island, custom cabinetry, premium appliances, granite, subway tile, a dining nook and a butler’s pantry. Additional features include a fully appointed master suite with gorgeous mater bath, generous bedrooms, gleaming hardwood floors throughout, Solid stone surfaces throughout, central air, well-water irrigation and so much more. This absolute beauty is not to be missed! Just steps to the club house, neighborhood pool & shops. A 10 minute walk to the T. Close to the highway, beaches and all that this blustering community has to offer!
Location
State MA
County Plymouth
Area Indian Pond
Zoning Res
Direction Brook St to Country Club Way, left at clubhouse, first house on the Right.
Rooms
Family Room Coffered Ceiling(s), Flooring - Hardwood
Basement Full, Concrete
Primary Bedroom Level Second
Dining Room Coffered Ceiling(s), Flooring - Hardwood
Kitchen Coffered Ceiling(s), Flooring - Hardwood, Dining Area, Pantry, Countertops - Stone/Granite/Solid, Countertops - Upgraded, Kitchen Island, Breakfast Bar / Nook, Cabinets - Upgraded, Open Floorplan, Stainless Steel Appliances, Wine Chiller, Gas Stove
Interior
Interior Features Vaulted Ceiling(s), Home Office, High Speed Internet
Heating Forced Air, Natural Gas
Cooling Central Air
Flooring Tile, Hardwood, Flooring - Hardwood
Fireplaces Number 1
Fireplaces Type Family Room
Appliance Range, Microwave, Gas Water Heater, Utility Connections for Gas Range, Utility Connections for Gas Oven, Utility Connections for Gas Dryer
Laundry First Floor
Exterior
Exterior Feature Rain Gutters, Sprinkler System
Garage Spaces 2.0
Community Features Public Transportation, Shopping, Pool, Golf, Highway Access, T-Station
Utilities Available for Gas Range, for Gas Oven, for Gas Dryer
Waterfront Description Beach Front, Bay, Beach Ownership(Public)
Roof Type Shingle
Total Parking Spaces 4
Garage Yes
Building
Foundation Concrete Perimeter
Sewer Private Sewer
Water Public
Schools
High Schools Sl
Read Less Info
Want to know what your home might be worth? Contact us for a FREE valuation!

Our team is ready to help you sell your home for the highest possible price ASAP
Bought with Lynne Morey • Coldwell Banker Realty - Plymouth
GET MORE INFORMATION




