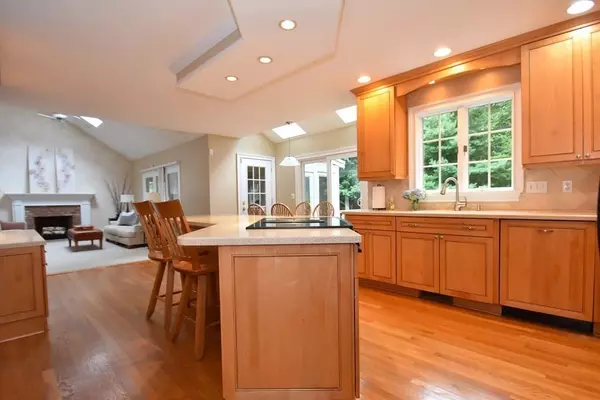For more information regarding the value of a property, please contact us for a free consultation.
Key Details
Sold Price $769,900
Property Type Single Family Home
Sub Type Single Family Residence
Listing Status Sold
Purchase Type For Sale
Square Footage 3,661 sqft
Price per Sqft $210
Subdivision Goodale Farms
MLS Listing ID 72710441
Sold Date 10/23/20
Style Colonial, Contemporary
Bedrooms 4
Full Baths 2
Half Baths 2
Year Built 1991
Annual Tax Amount $7,834
Tax Year 2020
Lot Size 1.050 Acres
Acres 1.05
Property Description
Dare to compare this 12 room Colonial Contemporary boasting 4 Bedrooms, 2 full & 2 half baths on a lush green acre lot! A rare combination of colonial exterior charm & contemporary open floor plan creates a conversation between the vaulted + skylit familyroom & stunning eat-in cook's kitchen. An enclosed 3 season screened porch offers serenity and a space for gathering, multiple skylights and views of the fenced rear yard. Working from home? The spacious home office offers handsome Cherry built-ins and a wall of windows, french doors, ample work space, storage & more! Wind down after a long day in the spa-like master suite replete with relaxing ambiance, dual vanities, a lg. garden tub & a walk-in closet. A finely finished lower level includes trey ceilings, recessed lighting, w/o to patio, workshop, ideal for music spaces, home gym & hobbies. The fully fenced rear yard includes lovely gardens & a secure space for pets and kids. Minutes to multiple golf courses, shopping, restaurant
Location
State MA
County Middlesex
Zoning res
Direction Concord Road to Goodale Farms (Taylor Road)
Rooms
Family Room Skylight, Vaulted Ceiling(s), Flooring - Wall to Wall Carpet, Exterior Access, Open Floorplan, Slider
Basement Full, Finished, Walk-Out Access, Radon Remediation System
Primary Bedroom Level Second
Dining Room Chair Rail, Wainscoting, Lighting - Overhead, Crown Molding
Kitchen Flooring - Hardwood, Dining Area, Countertops - Stone/Granite/Solid, Countertops - Upgraded, French Doors, Kitchen Island, Breakfast Bar / Nook, Cabinets - Upgraded, Exterior Access, Open Floorplan, Recessed Lighting, Remodeled
Interior
Interior Features Bathroom - Half, Ceiling - Vaulted, Closet, Open Floor Plan, Ceiling - Coffered, Closet - Walk-in, Recessed Lighting, Slider, Closet/Cabinets - Custom Built, Lighting - Overhead, Countertops - Stone/Granite/Solid, Countertops - Upgraded, Bathroom, Foyer, Mud Room, Game Room, Home Office, Central Vacuum, Wired for Sound
Heating Baseboard, Natural Gas
Cooling Central Air
Flooring Tile, Carpet, Hardwood, Flooring - Stone/Ceramic Tile, Flooring - Hardwood, Flooring - Wall to Wall Carpet
Fireplaces Number 1
Fireplaces Type Family Room
Appliance Range, Dishwasher, Microwave, Refrigerator, Washer, Dryer, Gas Water Heater, Utility Connections for Electric Range
Laundry Second Floor
Exterior
Exterior Feature Rain Gutters, Storage, Professional Landscaping, Garden, Stone Wall
Garage Spaces 2.0
Fence Fenced/Enclosed, Fenced
Community Features Public Transportation, Pool, Tennis Court(s), Park, Walk/Jog Trails, Stable(s), Golf, Medical Facility, Laundromat, Bike Path, Conservation Area, Highway Access, House of Worship, Private School, Public School
Utilities Available for Electric Range, Generator Connection
View Y/N Yes
View Scenic View(s)
Roof Type Shingle
Total Parking Spaces 7
Garage Yes
Building
Lot Description Wooded, Easements, Level
Foundation Concrete Perimeter
Sewer Public Sewer
Water Public
Schools
Elementary Schools Public
Middle Schools Public/Amsa
High Schools Public/Amsa
Read Less Info
Want to know what your home might be worth? Contact us for a FREE valuation!

Our team is ready to help you sell your home for the highest possible price ASAP
Bought with Christopher Pasquale • Keller Williams Realty



