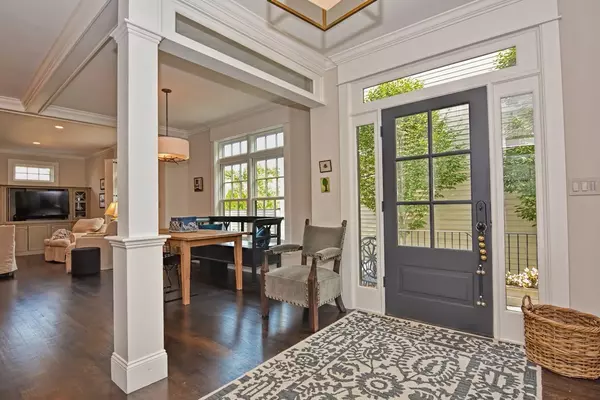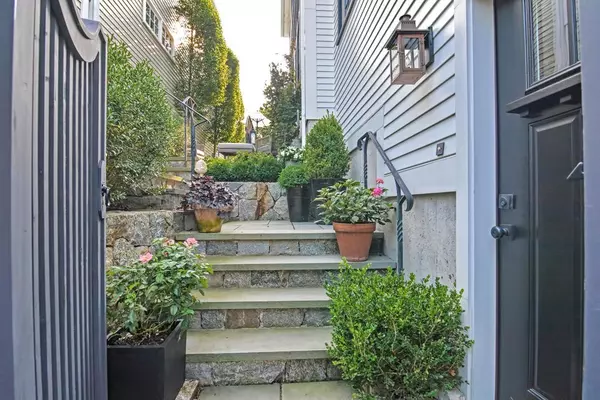For more information regarding the value of a property, please contact us for a free consultation.
Key Details
Sold Price $897,000
Property Type Condo
Sub Type Condominium
Listing Status Sold
Purchase Type For Sale
Square Footage 2,573 sqft
Price per Sqft $348
MLS Listing ID 72729346
Sold Date 09/28/20
Bedrooms 3
Full Baths 3
Half Baths 2
HOA Fees $534/mo
HOA Y/N true
Year Built 2015
Annual Tax Amount $14,843
Tax Year 2020
Property Description
Exceptionally designed and appointed townhouse offering rare 1st & 2nd floor bedroom suites in award-winning Olde Village Square. Step through a charming garden gate into a private gaslit courtyard ascending bluestone stairs to an elegant front entrance, where stone walls create a sophisticated outdoor space curated in shades of white, reminiscent of a fine English landscape with hornbeam trees & boxwood. The owners’ exquisite taste continues inside the home w/high-end finishes, gorgeous millwork, custom built-ins, RH hardware, hand-selected door knobs, luxe lighting, hidden outlets & other amenities. The open floor plan features a beamed ceiling & transom windows w/full-height Indian shutters in the south-facing living room. Signature inset cabinetry w/fully integrated Thermador appliances complement the marble island in the open kitchen, ideal for entertaining. A lofted family room offers a quiet spot to read & work, while the lower game room is perfect for family fun. By appt only.
Location
State MA
County Norfolk
Zoning RU
Direction Rt 27s to Maple St > Maple Ln, .5 mi from beautiful downtown Medfield, only 4.5 mi > commuter rail.
Rooms
Family Room Flooring - Hardwood, Open Floorplan, Recessed Lighting, Crown Molding
Primary Bedroom Level First
Dining Room Flooring - Hardwood, Open Floorplan, Crown Molding
Kitchen Closet/Cabinets - Custom Built, Flooring - Hardwood, Countertops - Stone/Granite/Solid, Kitchen Island, Open Floorplan, Recessed Lighting, Lighting - Pendant, Crown Molding
Interior
Interior Features Bathroom - Full, Bathroom - Tiled With Tub & Shower, Closet/Cabinets - Custom Built, Countertops - Stone/Granite/Solid, Bathroom - Half, Recessed Lighting, Bathroom, Game Room, High Speed Internet, Other
Heating Forced Air, Natural Gas
Cooling Central Air
Flooring Wood, Tile, Carpet, Marble, Flooring - Stone/Ceramic Tile, Flooring - Wall to Wall Carpet
Fireplaces Number 1
Fireplaces Type Living Room
Appliance Oven, Dishwasher, Disposal, Microwave, Countertop Range, Refrigerator, Range Hood, Tank Water Heater, Plumbed For Ice Maker, Utility Connections for Gas Range, Utility Connections for Electric Oven, Utility Connections for Electric Dryer
Laundry Closet/Cabinets - Custom Built, Flooring - Stone/Ceramic Tile, Electric Dryer Hookup, Washer Hookup, Second Floor, In Unit
Exterior
Exterior Feature Decorative Lighting, Garden, Rain Gutters, Professional Landscaping, Stone Wall
Garage Spaces 2.0
Fence Fenced
Community Features Public Transportation, Shopping, Tennis Court(s), Park, Walk/Jog Trails, Bike Path, Conservation Area, House of Worship, Private School, Public School
Utilities Available for Gas Range, for Electric Oven, for Electric Dryer, Washer Hookup, Icemaker Connection
Roof Type Shingle
Total Parking Spaces 2
Garage Yes
Building
Story 3
Sewer Public Sewer
Water Public
Schools
Elementary Schools Mem/Wheel/Dale
Middle Schools Blake
High Schools Medfield
Others
Pets Allowed Breed Restrictions
Acceptable Financing Contract
Listing Terms Contract
Read Less Info
Want to know what your home might be worth? Contact us for a FREE valuation!

Our team is ready to help you sell your home for the highest possible price ASAP
Bought with Katherine Murray • Coldwell Banker Realty - New England Home Office
GET MORE INFORMATION




