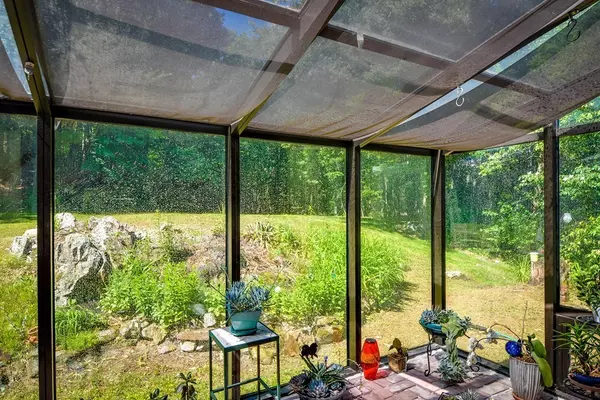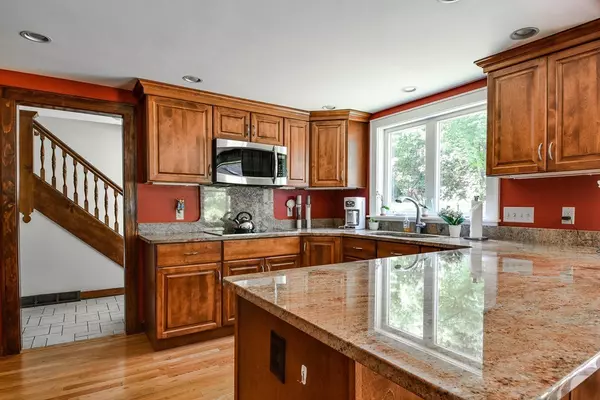For more information regarding the value of a property, please contact us for a free consultation.
Key Details
Sold Price $575,000
Property Type Single Family Home
Sub Type Single Family Residence
Listing Status Sold
Purchase Type For Sale
Square Footage 2,946 sqft
Price per Sqft $195
Subdivision Eastside Abutting Carisbrooke
MLS Listing ID 72708616
Sold Date 09/30/20
Style Cape, Ranch
Bedrooms 4
Full Baths 2
Year Built 1963
Annual Tax Amount $6,608
Tax Year 2020
Lot Size 3.090 Acres
Acres 3.09
Property Description
Private 3+ Acre setting yet minutes to shopping, Route 20 & The historic Wayside Inn! Setback with treasured privacy, this terrific 9 rm Cape/Ranch boasts 4 bdrms, 2 beautifully updated bathrms & a gorg. young kit. with Cherry cabinetry, induction range, SS appliances, double ovens & granite counters. The 23x21 Familyrm has walls of windows, rear yard access & was built to ENJOY! The open lvgrm offers a stunning front yard view, a fplc & a custom blt-in bar unit. Entertain, work or learn from home with the flexible floor plan! The dngrm is bathed in light & opens to the solarium sunroom, perfect for growing plants & a herb garden! The master is complete with a walk-in closet & a beautiful skylit bath. The 2nd bath has a vlt'd clg & skylit too! Privacy abounds on the 2nd flr with a lg. bedrm or HOME OFFICE & an unfinished 2nd flr bonus rm. This would make a fabulous exercise space. HDWD flrs, Slimline A/C, New gutters, 2 car garage, public sewer, abutting Byrne's Soccer field!
Location
State MA
County Middlesex
Area East Marlborough
Zoning Res
Direction Route 20 to Wayside Inn Road to Sudbury Street
Rooms
Family Room Flooring - Wall to Wall Carpet, Exterior Access, Open Floorplan
Basement Full, Garage Access, Sump Pump, Unfinished
Primary Bedroom Level First
Dining Room Flooring - Hardwood, Open Floorplan, Lighting - Pendant
Kitchen Flooring - Hardwood, Countertops - Stone/Granite/Solid, Countertops - Upgraded, Breakfast Bar / Nook, Cabinets - Upgraded, Open Floorplan, Recessed Lighting, Remodeled, Stainless Steel Appliances
Interior
Interior Features Open Floorplan, Sun Room
Heating Forced Air, Oil, Electric
Cooling Ductless
Flooring Tile, Carpet, Hardwood
Fireplaces Number 1
Fireplaces Type Living Room
Appliance Oven, Dishwasher, Microwave, Countertop Range, Refrigerator, Utility Connections for Electric Range, Utility Connections for Electric Oven, Utility Connections for Electric Dryer
Laundry In Basement
Exterior
Exterior Feature Garden, Stone Wall
Garage Spaces 2.0
Community Features Shopping, Tennis Court(s), Park, Walk/Jog Trails, Stable(s), Golf, Medical Facility, Bike Path, Conservation Area, Highway Access
Utilities Available for Electric Range, for Electric Oven, for Electric Dryer
Waterfront Description Beach Front, Lake/Pond, 1 to 2 Mile To Beach, Beach Ownership(Public)
Roof Type Shingle
Total Parking Spaces 8
Garage Yes
Building
Lot Description Wooded, Easements, Other
Foundation Concrete Perimeter
Sewer Public Sewer
Water Public
Schools
Elementary Schools Kane
Middle Schools Marl Or Amsa
High Schools Marl Or Amsa
Read Less Info
Want to know what your home might be worth? Contact us for a FREE valuation!

Our team is ready to help you sell your home for the highest possible price ASAP
Bought with Rosemary Comrie • Comrie Real Estate, Inc.



