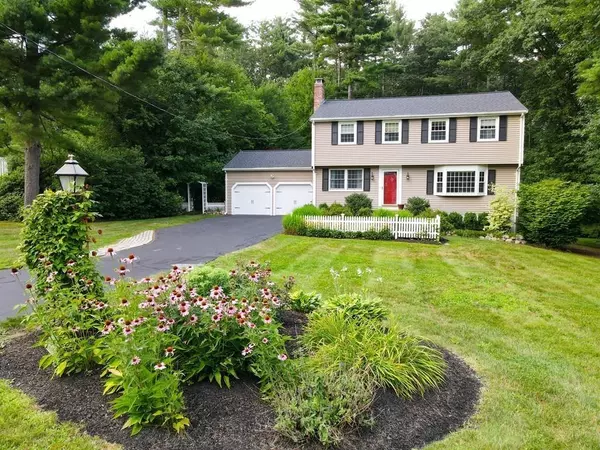For more information regarding the value of a property, please contact us for a free consultation.
Key Details
Sold Price $785,000
Property Type Single Family Home
Sub Type Single Family Residence
Listing Status Sold
Purchase Type For Sale
Square Footage 2,268 sqft
Price per Sqft $346
MLS Listing ID 72700884
Sold Date 09/29/20
Style Colonial
Bedrooms 4
Full Baths 2
Half Baths 1
Year Built 1968
Annual Tax Amount $10,841
Tax Year 2020
Lot Size 0.730 Acres
Acres 0.73
Property Description
Pride of ownership exudes throughout this beautiful home, with a spectacular yard and fantastic neighborhood! You will feel at home as you enter into the inviting living area filled with natural sunlight. The lovely updated kitchen isn't just for cooking, it's a welcome spot to congregate. An abundance of light filters through windows throughout the family room overlooking a gorgeous yard. Dine next to the wood-burning fireplace providing ambiance as you feast with family and friends! The combination laundry/mudroom with storage bench and cubbies allows you to organize your essentials so you can calmly find what you need. Proceed to the second level to the primary bedroom with ensuite to relax and unwind from the day. There are three more spacious bedrooms for family, guests or a home office. The lower level accommodates room for exercise equipment, games, or playroom. Amazing yard! BIG benefit to the buyer! The seller is hooking up to town sewer before the closing
Location
State MA
County Norfolk
Zoning RT
Direction South Street, to Wilson, right on Snyder
Rooms
Family Room Flooring - Wall to Wall Carpet, Balcony / Deck, Slider
Basement Full, Partially Finished, Walk-Out Access
Primary Bedroom Level Second
Dining Room Flooring - Hardwood
Kitchen Flooring - Hardwood, Window(s) - Stained Glass, Dining Area, Countertops - Stone/Granite/Solid, Countertops - Upgraded, Kitchen Island, Breakfast Bar / Nook, Gas Stove
Interior
Interior Features Closet, Recessed Lighting, Mud Room
Heating Baseboard, Natural Gas
Cooling Central Air, Ductless
Flooring Wood, Tile
Fireplaces Number 1
Fireplaces Type Dining Room
Appliance Range, Dishwasher, Disposal, Refrigerator, Utility Connections for Gas Range, Utility Connections for Gas Oven, Utility Connections for Gas Dryer, Utility Connections for Electric Dryer
Laundry Laundry Closet, First Floor, Washer Hookup
Exterior
Exterior Feature Sprinkler System, Garden
Garage Spaces 2.0
Community Features Shopping, Pool, Tennis Court(s), Park, Walk/Jog Trails, Stable(s), Laundromat, Bike Path, Conservation Area, House of Worship, Private School, Public School
Utilities Available for Gas Range, for Gas Oven, for Gas Dryer, for Electric Dryer, Washer Hookup
Roof Type Shingle
Total Parking Spaces 6
Garage Yes
Building
Lot Description Level
Foundation Concrete Perimeter
Sewer Private Sewer
Water Public
Schools
Elementary Schools Mem, Whel, Dale,
Middle Schools Blake
High Schools Medfield
Read Less Info
Want to know what your home might be worth? Contact us for a FREE valuation!

Our team is ready to help you sell your home for the highest possible price ASAP
Bought with Margaret T. Coppens • Coldwell Banker Residential Brokerage - Westwood
GET MORE INFORMATION




