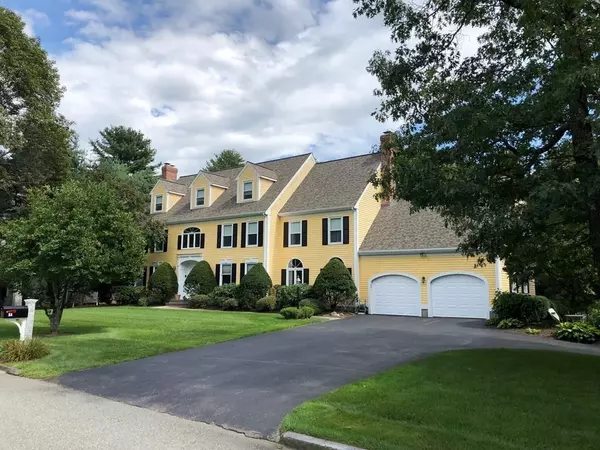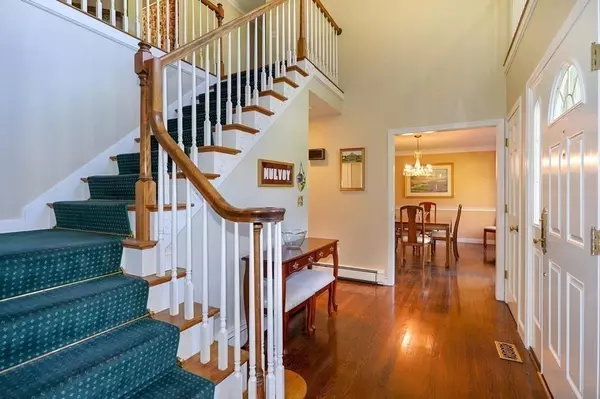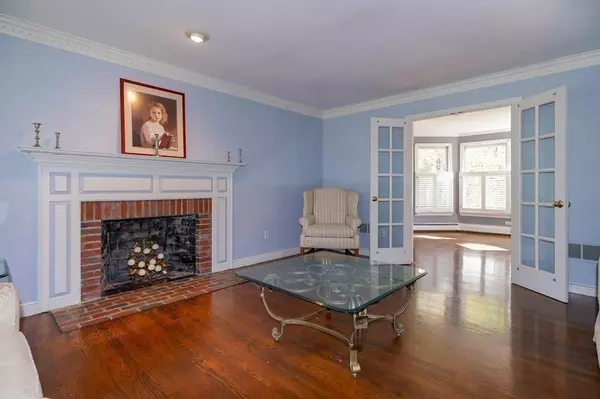For more information regarding the value of a property, please contact us for a free consultation.
Key Details
Sold Price $872,000
Property Type Single Family Home
Sub Type Single Family Residence
Listing Status Sold
Purchase Type For Sale
Square Footage 4,268 sqft
Price per Sqft $204
Subdivision Donnelly Estates
MLS Listing ID 72619592
Sold Date 09/30/20
Style Colonial
Bedrooms 5
Full Baths 3
Half Baths 1
HOA Y/N false
Year Built 1988
Annual Tax Amount $18,360
Tax Year 2020
Lot Size 1.890 Acres
Acres 1.89
Property Description
Grand 13 room Colonial located on 1.89 lush acres in Donnelly Estates near the Dover line. This home boasts 5 bedrooms, 3.5 baths, 2 fireplaces, 2 staircases, a bonus room ,huge screened porch with newer skylights, hardwood floors in many rooms, newer carpeting in 3 bedrooms and third floor suite, beautiful dental moldings in most rooms, newer roof, some recent interior painting plus a finished lower level with sliders to the rear fenced yard . Gracious 2 story foyer which leads to the lovely dining room or living room, kitchen with cherry cabinets and granite counters, dining area and built-in china cabinet which opens to the family room with a stone fireplace ,built-in cabinets with access to the bonus room and screened porch. The third floor lends itself as an au pare or guest suite. Wonderful neighborhood on the North side of Medfield. Bring your decorating ideas. "Fantastic Value!
Location
State MA
County Norfolk
Zoning RT
Direction North to Farm right on Donnelly or Center St . Dover to Rt. on Hunt Dr., Lt. on Donnelly - Medfield
Rooms
Family Room Flooring - Hardwood, Recessed Lighting
Basement Full, Partially Finished, Walk-Out Access, Interior Entry, Radon Remediation System
Primary Bedroom Level Second
Dining Room Flooring - Hardwood, Chair Rail
Kitchen Closet/Cabinets - Custom Built, Flooring - Stone/Ceramic Tile, Dining Area, Countertops - Stone/Granite/Solid, Recessed Lighting
Interior
Interior Features Wet bar, Recessed Lighting, Slider, Bonus Room, Play Room, Office, 1/4 Bath, Central Vacuum
Heating Baseboard, Oil
Cooling Central Air
Flooring Tile, Vinyl, Carpet, Hardwood, Flooring - Hardwood, Flooring - Wall to Wall Carpet
Fireplaces Number 2
Fireplaces Type Family Room, Living Room
Appliance Range, Dishwasher, Utility Connections for Electric Range, Utility Connections for Electric Oven, Utility Connections for Electric Dryer
Laundry Flooring - Vinyl, First Floor, Washer Hookup
Exterior
Exterior Feature Rain Gutters, Professional Landscaping, Sprinkler System
Garage Spaces 2.0
Community Features Public Transportation, Shopping, Pool, Tennis Court(s), Park, Walk/Jog Trails, Stable(s), Conservation Area, House of Worship, Private School, Public School, Sidewalks
Utilities Available for Electric Range, for Electric Oven, for Electric Dryer, Washer Hookup
Roof Type Shingle
Total Parking Spaces 5
Garage Yes
Building
Lot Description Wooded, Easements, Other
Foundation Concrete Perimeter
Sewer Public Sewer
Water Public
Schools
Elementary Schools Mem/Wheelk/Dale
Middle Schools Blake Ms
High Schools Medfield Hs
Others
Senior Community false
Acceptable Financing Contract
Listing Terms Contract
Read Less Info
Want to know what your home might be worth? Contact us for a FREE valuation!

Our team is ready to help you sell your home for the highest possible price ASAP
Bought with Brian Kenneally • Keller Williams Realty
GET MORE INFORMATION




