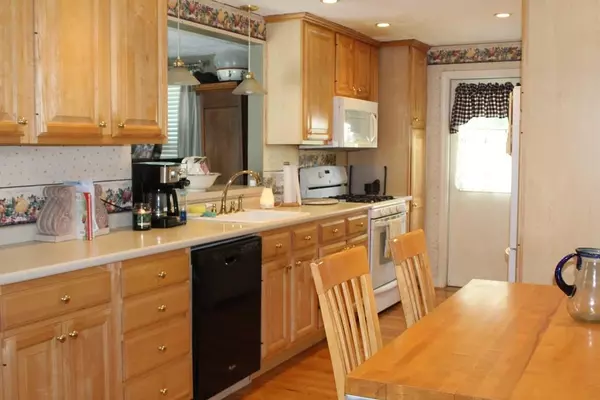For more information regarding the value of a property, please contact us for a free consultation.
Key Details
Sold Price $349,000
Property Type Single Family Home
Sub Type Single Family Residence
Listing Status Sold
Purchase Type For Sale
Square Footage 2,200 sqft
Price per Sqft $158
MLS Listing ID 72363184
Sold Date 10/31/18
Style Ranch
Bedrooms 3
Full Baths 1
Half Baths 1
HOA Y/N false
Year Built 1966
Annual Tax Amount $3,705
Tax Year 2018
Lot Size 0.350 Acres
Acres 0.35
Property Description
This spacious, neat and clean home in Pilgrim Village boasts updated cabinets in the kitchen, fireplaced living room and 3 bedrooms all with hardwood flooring. An entertainment sized family room addition off the back of the house is sure to provide great space for all. Many replacement windows, gas heat and central air. The finished basement has a large game room for more living space and two additional areas for an office and laundry room. New bath surround is being installed. Exterior is being scraped, painted and any rotted wood is being replaced. Large deck is being renovated with all new railings. 1 car garage. Town water and sewer. Great location for shopping and access to Rte 495 and train to Boston. Motivated seller wants to see an offer.
Location
State MA
County Norfolk
Zoning SUBN
Direction Plymouth Road-left on Standish
Rooms
Family Room Flooring - Wall to Wall Carpet, Slider
Basement Full, Finished, Walk-Out Access
Primary Bedroom Level First
Kitchen Flooring - Hardwood, Cabinets - Upgraded
Interior
Interior Features Game Room
Heating Forced Air, Natural Gas
Cooling Central Air
Flooring Tile, Carpet, Hardwood, Flooring - Wall to Wall Carpet
Fireplaces Number 1
Fireplaces Type Living Room
Appliance Range, Dishwasher, Microwave, Refrigerator, Gas Water Heater, Tank Water Heater, Leased Heater, Utility Connections for Gas Range, Utility Connections for Electric Dryer
Laundry In Basement, Washer Hookup
Exterior
Exterior Feature Rain Gutters
Garage Spaces 1.0
Fence Fenced/Enclosed
Community Features Shopping, Golf, Highway Access, Public School, T-Station
Utilities Available for Gas Range, for Electric Dryer, Washer Hookup
Roof Type Shingle
Total Parking Spaces 3
Garage Yes
Building
Lot Description Wooded
Foundation Concrete Perimeter
Sewer Public Sewer
Water Public
Architectural Style Ranch
Schools
Elementary Schools Stall Brook
Others
Senior Community false
Read Less Info
Want to know what your home might be worth? Contact us for a FREE valuation!

Our team is ready to help you sell your home for the highest possible price ASAP
Bought with Heather Furfari • RE/MAX Real Estate Center



