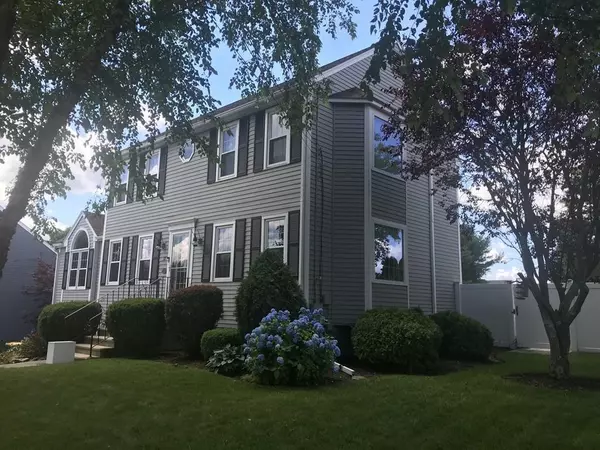For more information regarding the value of a property, please contact us for a free consultation.
Key Details
Sold Price $772,500
Property Type Single Family Home
Sub Type Single Family Residence
Listing Status Sold
Purchase Type For Sale
Square Footage 2,350 sqft
Price per Sqft $328
Subdivision Ledgeview Estates/Prescott School
MLS Listing ID 72689711
Sold Date 09/15/20
Style Colonial
Bedrooms 4
Full Baths 3
Year Built 1993
Annual Tax Amount $6,217
Tax Year 2020
Lot Size 0.290 Acres
Acres 0.29
Property Description
Ledgeview Estates! Walk to the coveted Prescott School from this renovated 4 BR 3FB home. Sunshine abounds in the open floor plan colonial. Perfect for todays' casual living. Enjoy spending time in a thoughtfully redesigned home. Move in and enjoy the open kit & din/room, vaulted family room w/fireplace & rebuilt sunroom. The timeless white Shaker kitchen w/10ft Quartz island, pantry, wine fridge, SS appliances, (new Viking DW), recessed lights & tiled backsplash is the heart of this home! Liv Rm/office w/built ins & bay window. New C/AC, new 200 Amp Elec, new windows. LL features mudroom with custom built ins, cabinets, new bath/laundry room, & bedroom with double closets.Tankless HW. The work has been done for you. Maint. free white vinyl fencing, trex deck and oversized bluestone style patio beckons for family get togethers in a private oasis. Prof. landscaping, in-ground sprinklers, abundant perennial plantings, and Reeds Ferry Shed. Plenty of room for a pool! Showings begin Tues.
Location
State MA
County Norfolk
Zoning SFR
Direction USE GPS. Ledgeview Estates. Located in \"National Blue Ribbon School,\" Prescott School District!
Rooms
Family Room Cathedral Ceiling(s), Ceiling Fan(s), Flooring - Hardwood, Window(s) - Picture, High Speed Internet Hookup, Open Floorplan, Remodeled, Lighting - Overhead
Basement Full, Finished, Walk-Out Access, Interior Entry, Garage Access
Primary Bedroom Level Second
Dining Room Flooring - Hardwood, Chair Rail, Open Floorplan, Recessed Lighting, Remodeled, Wainscoting, Lighting - Overhead, Crown Molding
Kitchen Closet, Flooring - Hardwood, Dining Area, Pantry, Countertops - Stone/Granite/Solid, French Doors, Kitchen Island, Exterior Access, Open Floorplan, Recessed Lighting, Remodeled, Stainless Steel Appliances, Wine Chiller, Lighting - Pendant, Lighting - Overhead, Crown Molding
Interior
Interior Features Ceiling Fan(s), Vaulted Ceiling(s), Closet, Closet/Cabinets - Custom Built, Recessed Lighting, Sun Room, Mud Room, Internet Available - Broadband
Heating Baseboard, Oil
Cooling Central Air
Flooring Hardwood, Stone / Slate, Flooring - Laminate
Fireplaces Number 1
Fireplaces Type Family Room
Appliance Range, Dishwasher, Disposal, Microwave, ENERGY STAR Qualified Refrigerator, ENERGY STAR Qualified Dishwasher, Oil Water Heater, Tank Water Heaterless, Plumbed For Ice Maker, Utility Connections for Electric Range, Utility Connections for Electric Oven, Utility Connections for Electric Dryer
Laundry Closet/Cabinets - Custom Built, Electric Dryer Hookup, Recessed Lighting, Washer Hookup, Lighting - Sconce, Lighting - Overhead, In Basement
Exterior
Exterior Feature Rain Gutters, Storage, Professional Landscaping, Sprinkler System, Decorative Lighting, Garden, Stone Wall
Garage Spaces 1.0
Fence Fenced/Enclosed, Fenced
Community Features Public Transportation, Shopping, Park, Walk/Jog Trails, Golf, Medical Facility, Bike Path, Conservation Area, Highway Access, House of Worship, Private School, Public School, T-Station, Sidewalks
Utilities Available for Electric Range, for Electric Oven, for Electric Dryer, Washer Hookup, Icemaker Connection
Roof Type Shingle
Total Parking Spaces 6
Garage Yes
Building
Lot Description Cleared
Foundation Concrete Perimeter
Sewer Public Sewer
Water Public
Schools
Elementary Schools Prescott
Middle Schools Coakley
High Schools Nhs
Others
Acceptable Financing Lease Back
Listing Terms Lease Back
Read Less Info
Want to know what your home might be worth? Contact us for a FREE valuation!

Our team is ready to help you sell your home for the highest possible price ASAP
Bought with Maria Babakhanova • Redfin Corp.
GET MORE INFORMATION




