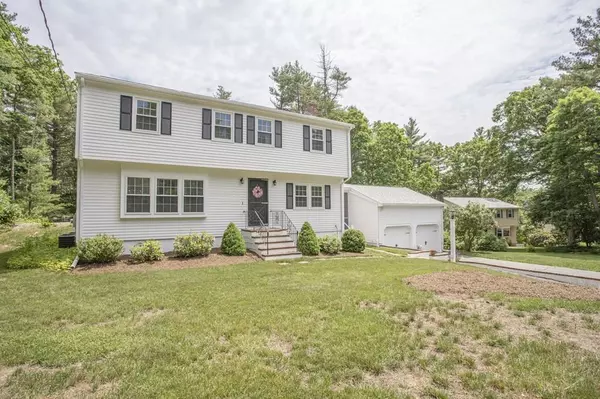For more information regarding the value of a property, please contact us for a free consultation.
Key Details
Sold Price $765,000
Property Type Single Family Home
Sub Type Single Family Residence
Listing Status Sold
Purchase Type For Sale
Square Footage 1,924 sqft
Price per Sqft $397
MLS Listing ID 72671578
Sold Date 08/28/20
Style Colonial, Garrison
Bedrooms 4
Full Baths 2
Half Baths 1
Year Built 1972
Annual Tax Amount $10,243
Tax Year 2020
Lot Size 0.710 Acres
Acres 0.71
Property Description
OPEN SHOWING - Great opportunity to live in this desirable neighborhood location. Updated colonial features an open floor plan with lots of natural light. The Kitchen has granite counters, dual fuel six burner range, and stainless steel appliances. Good sized Family Room & Living Room with fireplace. Hardwood floors, recessed lighting, and crown moulding throughout. Second floor has front to back Master Bedroom with ensuite Bathroom. Three additional Bedrooms with ample space and 2nd Full Bath. Attached two car garage connects house and Screened Porch to sit back, relax and look over large back yard for BBQ and play area. Newer windows, roof and A/C. Minutes to Commuter Rail. MUST BRING & WEAR YOUR OWN MASK & GLOVES. Agent & only 2 decision makers (buyers) allowed to tour the home. Sale is contingent on SELLER OBTAINING SUITABLE HOUSING..
Location
State MA
County Norfolk
Zoning RT
Direction South Street to Wilson, right on Snyder, left on Oxbow
Rooms
Family Room Flooring - Hardwood, Window(s) - Bay/Bow/Box
Basement Full, Sump Pump, Radon Remediation System
Primary Bedroom Level Second
Dining Room Flooring - Hardwood
Kitchen Flooring - Hardwood
Interior
Interior Features Bonus Room
Heating Baseboard, Natural Gas
Cooling Central Air
Flooring Hardwood
Fireplaces Number 1
Fireplaces Type Living Room
Appliance Range, Dishwasher, Refrigerator, Gas Water Heater, Utility Connections for Gas Range, Utility Connections for Electric Dryer
Laundry Flooring - Stone/Ceramic Tile, First Floor, Washer Hookup
Exterior
Garage Spaces 2.0
Community Features Shopping, Conservation Area, Highway Access, Public School, T-Station, Sidewalks
Utilities Available for Gas Range, for Electric Dryer, Washer Hookup
Roof Type Shingle
Total Parking Spaces 4
Garage Yes
Building
Lot Description Wooded
Foundation Concrete Perimeter
Sewer Inspection Required for Sale, Private Sewer
Water Public
Schools
Elementary Schools Memorial
Middle Schools Blake
High Schools Mhs
Others
Acceptable Financing Contract
Listing Terms Contract
Read Less Info
Want to know what your home might be worth? Contact us for a FREE valuation!

Our team is ready to help you sell your home for the highest possible price ASAP
Bought with The Mitchell-Gatto Team • Berkshire Hathaway HomeServices Page Realty
GET MORE INFORMATION




