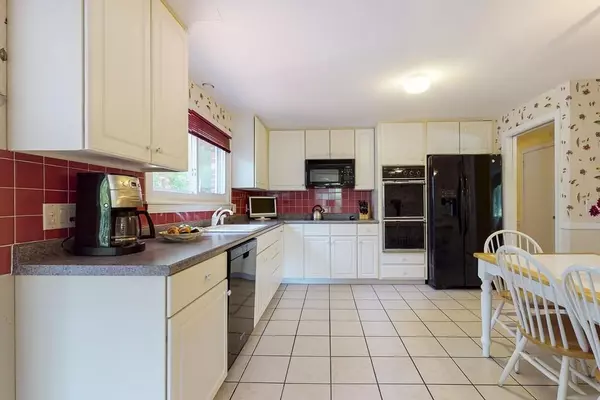For more information regarding the value of a property, please contact us for a free consultation.
Key Details
Sold Price $599,900
Property Type Single Family Home
Sub Type Single Family Residence
Listing Status Sold
Purchase Type For Sale
Square Footage 2,080 sqft
Price per Sqft $288
MLS Listing ID 72687561
Sold Date 08/19/20
Bedrooms 3
Full Baths 3
Half Baths 1
HOA Y/N false
Year Built 1961
Annual Tax Amount $10,407
Tax Year 2020
Lot Size 0.690 Acres
Acres 0.69
Property Description
Move right into this lovely, sun-filled home situated on a professionally landscaped .7 acre lot that is spacious, level and offers loads of open space. The quiet, sidewalked neighborhood is a short drive from Medfield's town center. Off the entry is a bright fireplaced living room with hardwood flooring and a large picture window. Adjacent is a cheerful eat-in kitchen with white cabinetry that flows nicely into the formal dining room showcasing two built in china closets and dentil molding. The kitchen also opens to the sun room with its "walls of windows" and window seats. Off the sun room is a large mahogany deck - both overlook the private yard. Also on the main floor is the master with an en suite full bath, two additional spacious bedrooms, and another full bath. Two bedroom access the roof deck. Downstairs there is a large fireplaced family room,half bath,laundry room,office, & craft room/workshop. This home also features a private office with its own entry, full bath and garage
Location
State MA
County Norfolk
Zoning RT
Direction North Street to Pine Street. Left on Maplewood - #5
Rooms
Family Room Closet, Flooring - Wall to Wall Carpet, Exterior Access, Crown Molding
Basement Full
Primary Bedroom Level Second
Dining Room Closet/Cabinets - Custom Built, Flooring - Hardwood, Window(s) - Picture, Chair Rail
Kitchen Flooring - Stone/Ceramic Tile, Dining Area
Interior
Interior Features Closet/Cabinets - Custom Built, Bathroom - Full, Sun Room, Bathroom, Office
Heating Baseboard, Natural Gas
Cooling Central Air
Flooring Tile, Carpet, Hardwood, Flooring - Wall to Wall Carpet, Flooring - Stone/Ceramic Tile
Fireplaces Number 2
Fireplaces Type Family Room, Living Room
Appliance Range, Oven, Dishwasher, Disposal, Refrigerator, Gas Water Heater, Utility Connections for Electric Range, Utility Connections for Electric Dryer
Laundry Electric Dryer Hookup, Washer Hookup, First Floor
Exterior
Exterior Feature Rain Gutters
Garage Spaces 3.0
Community Features Shopping, Tennis Court(s), Park, Conservation Area, House of Worship, Private School, Public School
Utilities Available for Electric Range, for Electric Dryer, Washer Hookup
Roof Type Shingle
Total Parking Spaces 6
Garage Yes
Building
Lot Description Level
Foundation Concrete Perimeter
Sewer Public Sewer
Water Public
Schools
Elementary Schools Mem, Whee, Dale
Middle Schools Blake Middle
High Schools Medfield High
Others
Senior Community false
Acceptable Financing Contract
Listing Terms Contract
Read Less Info
Want to know what your home might be worth? Contact us for a FREE valuation!

Our team is ready to help you sell your home for the highest possible price ASAP
Bought with Julie Etter Team • Berkshire Hathaway HomeServices Evolution Properties
GET MORE INFORMATION




