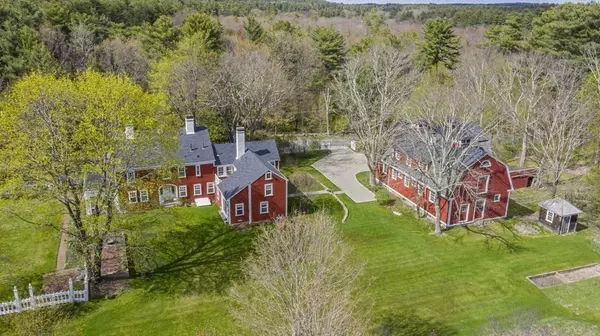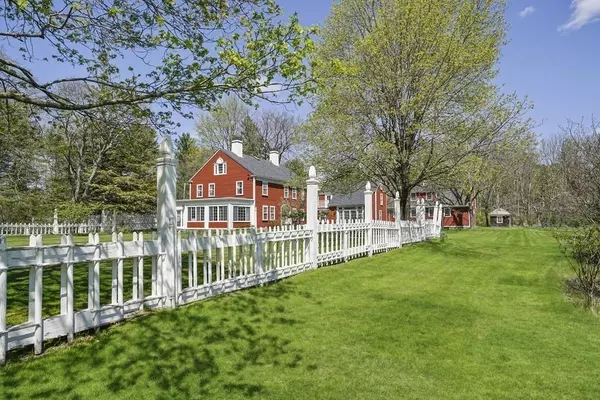For more information regarding the value of a property, please contact us for a free consultation.
Key Details
Sold Price $1,245,000
Property Type Single Family Home
Sub Type Single Family Residence
Listing Status Sold
Purchase Type For Sale
Square Footage 4,077 sqft
Price per Sqft $305
MLS Listing ID 72655727
Sold Date 08/20/20
Style Colonial, Antique, Georgian
Bedrooms 5
Full Baths 3
Half Baths 1
HOA Y/N false
Year Built 1800
Annual Tax Amount $16,969
Tax Year 2020
Lot Size 19.110 Acres
Acres 19.11
Property Description
Enjoy the benefits of a wonderful community and this exceptional landmark estate setting offering a lifestyle with privacy, luxury and the gracious charm of an updated historic Early Georgian home. The character, the workmanship, the comfort of this stunning home is sure to please those who are nature lovers, who love to entertain or those who work from home . Spacious bright rooms; a dramatic family room with garden views and access, a fabulous cook's kitchen with cozy fireplace seating and a masterful floorplan with three staircases. Massive lawns, inground pool, skating pond and your own woodland walks set the tone of this centrally located property in Medfield's Estate district near schools and sports fields. The architecturally distinctive barn completes your opportunity for farm to table or equine interest and to be the next steward of South Plain Farm. Also, locally known as The Hannah Adams House. A Medfield Treasure.
Location
State MA
County Norfolk
Zoning RE
Direction Rt 109 , Nebo St, left on Phillip, Rt on Elm., over the bridge and around the bend to #49
Rooms
Family Room Flooring - Wood, Balcony / Deck, Exterior Access, Open Floorplan, Recessed Lighting
Basement Partial, Concrete
Primary Bedroom Level Second
Dining Room Flooring - Wood
Kitchen Beamed Ceilings, Flooring - Wood, Dining Area, Countertops - Stone/Granite/Solid, Wet Bar, Recessed Lighting, Wine Chiller, Gas Stove, Peninsula, Breezeway
Interior
Interior Features Bathroom - Tiled With Shower Stall, Closet/Cabinets - Custom Built, Bathroom, Den, Study, Sun Room, Wet Bar
Heating Steam, Radiant, Oil, Propane, Fireplace
Cooling Other
Flooring Wood, Flooring - Wood
Fireplaces Number 9
Fireplaces Type Dining Room, Kitchen, Living Room, Master Bedroom, Bedroom
Appliance Oven, Dishwasher, Microwave, Countertop Range, Refrigerator, Wine Refrigerator, Oil Water Heater
Laundry Closet - Cedar, First Floor
Exterior
Exterior Feature Storage, Sprinkler System
Garage Spaces 3.0
Pool In Ground
Community Features Pool, Tennis Court(s), Park, Walk/Jog Trails, Stable(s), Private School, Public School, T-Station
Roof Type Shingle, Rubber
Total Parking Spaces 4
Garage Yes
Private Pool true
Building
Lot Description Level
Foundation Concrete Perimeter, Stone
Sewer Private Sewer
Water Public
Schools
Elementary Schools Memorial/Dale
Middle Schools Blake
High Schools Medfield Hs
Read Less Info
Want to know what your home might be worth? Contact us for a FREE valuation!

Our team is ready to help you sell your home for the highest possible price ASAP
Bought with Roberta Hershon • Louise Condon Realty
GET MORE INFORMATION




