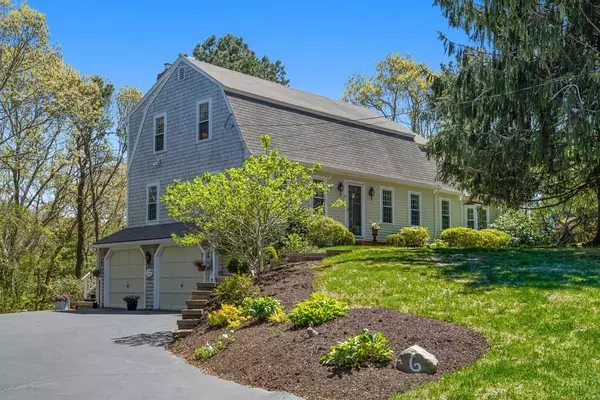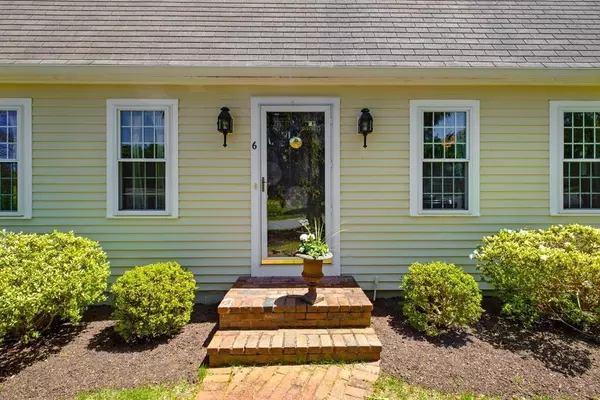For more information regarding the value of a property, please contact us for a free consultation.
Key Details
Sold Price $550,000
Property Type Single Family Home
Sub Type Single Family Residence
Listing Status Sold
Purchase Type For Sale
Square Footage 2,124 sqft
Price per Sqft $258
Subdivision Chiltonville
MLS Listing ID 72661491
Sold Date 08/21/20
Style Gambrel /Dutch
Bedrooms 3
Full Baths 3
Year Built 1986
Annual Tax Amount $6,535
Tax Year 2020
Lot Size 0.570 Acres
Acres 0.57
Property Description
Welcome Home to Chiltonville...an area that celebrates history and charm! This beautiful expanded Gambrel Cape sits perched among its lovely serene setting. Step inside this special home adorned with many classic features including a reading room w/built in bookcases, a spacious dining room for large gatherings and a relaxed living room w/cathedral ceilings and wood beams. Sun streams into the large open kitchen w/breakfast bar and adjoining cozy family room w/gas fireplace and deck that extends the inside out. A full bath, separate laundry room and hardwood floors completes the 1st flr. Upstairs boasts a sun filled master suite w/built in bookcases, vanity and dressing area...a vibrant retreat! 2 add'l bdrms, full bath and pull down attic round out the 2nd flr. New windows. New septic system being installed. Minutes to RT 3, downtown Plymouth and beaches. Open Showings Sat 5/30 11-3, must have scheduled Appt.
Location
State MA
County Plymouth
Zoning R25
Direction Sandwich St to Kenwood Dr
Rooms
Family Room Closet/Cabinets - Custom Built, Flooring - Hardwood, Open Floorplan
Basement Partially Finished
Primary Bedroom Level Second
Dining Room Flooring - Hardwood, Chair Rail
Kitchen Closet, Flooring - Hardwood, Dining Area, Countertops - Stone/Granite/Solid, Breakfast Bar / Nook, Deck - Exterior, Exterior Access, Open Floorplan, Recessed Lighting, Slider, Lighting - Pendant
Interior
Interior Features Closet/Cabinets - Custom Built, Study
Heating Baseboard, Oil
Cooling Ductless
Flooring Vinyl, Carpet, Hardwood, Flooring - Hardwood
Fireplaces Number 2
Fireplaces Type Family Room, Living Room
Appliance Range, Dishwasher, Microwave, Refrigerator, Utility Connections for Electric Range
Laundry Closet/Cabinets - Custom Built, Flooring - Hardwood, Pantry, Electric Dryer Hookup, Washer Hookup, Lighting - Overhead
Exterior
Exterior Feature Stone Wall
Garage Spaces 2.0
Community Features Public Transportation, Shopping, Park, Walk/Jog Trails, Stable(s), Golf, Medical Facility, House of Worship, Public School
Utilities Available for Electric Range
Waterfront Description Beach Front, Ocean, 1 to 2 Mile To Beach, Beach Ownership(Public)
Roof Type Shingle
Total Parking Spaces 4
Garage Yes
Building
Foundation Concrete Perimeter
Sewer Private Sewer
Water Public
Schools
Elementary Schools Nathan'L Morton
Middle Schools Pcis
High Schools Plymouth North
Read Less Info
Want to know what your home might be worth? Contact us for a FREE valuation!

Our team is ready to help you sell your home for the highest possible price ASAP
Bought with Phillip Tarantino • Tarantino Real Estate
GET MORE INFORMATION




