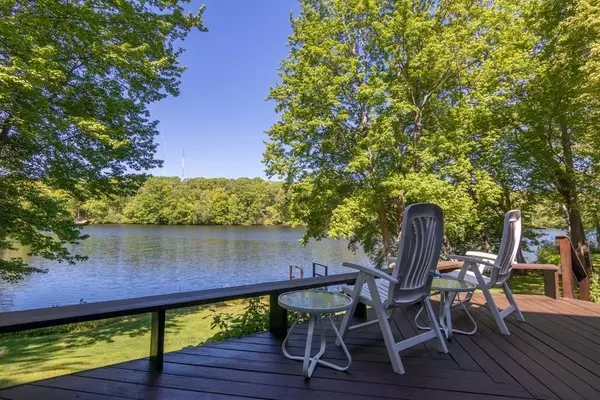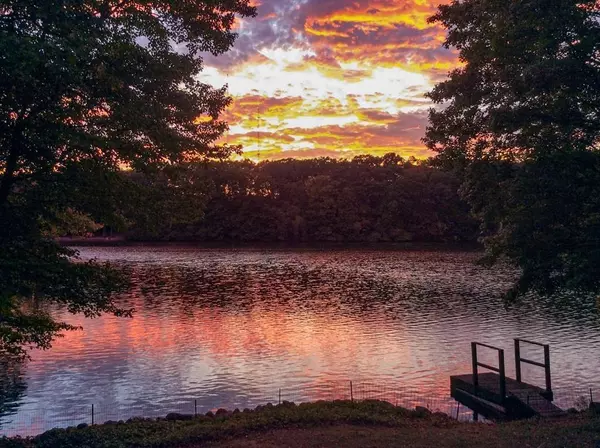For more information regarding the value of a property, please contact us for a free consultation.
Key Details
Sold Price $820,000
Property Type Single Family Home
Sub Type Single Family Residence
Listing Status Sold
Purchase Type For Sale
Square Footage 3,558 sqft
Price per Sqft $230
Subdivision Yes
MLS Listing ID 72671188
Sold Date 08/24/20
Style Colonial, Contemporary
Bedrooms 3
Full Baths 2
Half Baths 1
HOA Y/N false
Year Built 1986
Annual Tax Amount $10,687
Tax Year 2019
Lot Size 0.650 Acres
Acres 0.65
Property Description
Spectacular private oasis embodying pride of ownership describes this breath-taking lakefront retreat set upon Falls Pond. Swim, kayak, fish, and enjoy stunning sunsets. Lush perennial gardens and panoramic pond views from every room. Perfect home for entertaining inside or out with two large wrap around decks. Two story marble foyer entrance with oak stairway, kitchen opens to vaulted living room with brick fireplace. First floor potential 4th Bedroom/office. Quality updates include freshly painted interior and exterior, lifetime warranty roof, Anderson windows, beautifully remodeled full baths--main bath spa includes air tub and oversized shower. Multi-zone central a/c, vacuum system, Buderas heating system and lawn irrigation system. Oversized 2 car garage for extra storage. Minutes to all conveniences, major interstates 95/495 and commuter rail. A one of a kind property that won't last long! Call today!
Location
State MA
County Bristol
Zoning RES
Direction Mount Hope to Pequot Drive, last home on the left. Please DO NOT WALK THE LAND WITHOUT List Agent
Rooms
Family Room Skylight, Cathedral Ceiling(s), Flooring - Wall to Wall Carpet, Balcony - Interior, Open Floorplan
Basement Full, Interior Entry, Bulkhead, Concrete
Primary Bedroom Level Second
Dining Room Coffered Ceiling(s), Flooring - Hardwood, Window(s) - Bay/Bow/Box, Open Floorplan
Kitchen Skylight, Dining Area, Countertops - Stone/Granite/Solid, Open Floorplan, Recessed Lighting, Peninsula
Interior
Interior Features Balcony - Interior, Open Floor Plan, Ceiling - Cathedral, Ceiling Fan(s), Entrance Foyer, Sitting Room, Sun Room, Central Vacuum
Heating Oil
Cooling Central Air
Flooring Tile, Carpet, Hardwood, Flooring - Marble, Flooring - Hardwood
Fireplaces Number 1
Fireplaces Type Living Room
Appliance Range, Dishwasher, Trash Compactor, Microwave, Refrigerator, Freezer
Laundry Bathroom - Half, Flooring - Marble, First Floor
Exterior
Exterior Feature Rain Gutters, Storage, Professional Landscaping, Garden
Garage Spaces 2.0
Community Features Public Transportation, Shopping, Pool, Tennis Court(s), Park, Walk/Jog Trails, Stable(s), Golf, Medical Facility, Laundromat, Bike Path, Conservation Area, Highway Access, House of Worship, Marina, Private School, Public School, T-Station, University, Sidewalks
Waterfront Description Waterfront, Beach Front, Lake, Frontage, Access, Direct Access, Lake/Pond, 0 to 1/10 Mile To Beach, Beach Ownership(Public)
Roof Type Shingle
Total Parking Spaces 8
Garage Yes
Building
Lot Description Cul-De-Sac, Wooded
Foundation Concrete Perimeter
Sewer Public Sewer
Water Public
Schools
Elementary Schools Falls
Middle Schools North Middle
High Schools Nahs/Bfhs
Read Less Info
Want to know what your home might be worth? Contact us for a FREE valuation!

Our team is ready to help you sell your home for the highest possible price ASAP
Bought with Emily Vieira • Conway - Mansfield
GET MORE INFORMATION




