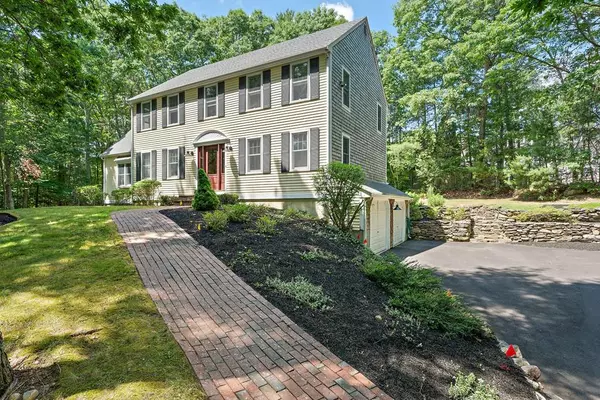For more information regarding the value of a property, please contact us for a free consultation.
Key Details
Sold Price $830,000
Property Type Single Family Home
Sub Type Single Family Residence
Listing Status Sold
Purchase Type For Sale
Square Footage 2,688 sqft
Price per Sqft $308
Subdivision Woodland Hills!
MLS Listing ID 72681297
Sold Date 08/25/20
Style Colonial
Bedrooms 4
Full Baths 3
Half Baths 1
HOA Y/N false
Year Built 1989
Annual Tax Amount $8,597
Tax Year 2020
Lot Size 1.010 Acres
Acres 1.01
Property Description
Desirable Woodland Hills- more room to spread out than you can imagine - endless possibilities. The main house offers (2688sf) 8 rooms, 4 BRs, 2.5 baths, 25'x12' kitchen w/cherry and granite, hallway pantry, FR with FP and slider to deck. Formal living room & dining room with HDWDs. 25'x13' master bedroom w/walk in closet, full bath, AC minisplit, 3 additional bdrms, 2 car under. Then, the amazing detached carriage house (780 sf), studio style- kitchen, sitting room, with foyer, hardwood throughout, open floor plan, bright & sunny loft, 3/4 bath, oversized 2 car garage under – ideal for the private office, work from home, studio, home gym, or guest quarters. All on one acre private lot, roof (2years) and Andersen windows(6 years) , outdoor shower. Two distinct houses on one lot with loads of potential and plenty of room for self quarantining, entertaining, hobbies, work and of course your cars/boat! Your canvas is waiting – make this one your own!
Location
State MA
County Plymouth
Area North Marshfield
Zoning R-1
Direction Forest St to Quail Run to Farmhouse Ln to Old Barn Path
Rooms
Family Room Flooring - Wall to Wall Carpet, Balcony / Deck, Slider
Basement Full
Primary Bedroom Level Second
Dining Room Flooring - Hardwood
Kitchen Flooring - Stone/Ceramic Tile, Dining Area, Countertops - Stone/Granite/Solid, Recessed Lighting
Interior
Interior Features Bathroom - 3/4, Loft, Foyer, Mud Room, Bathroom
Heating Baseboard, Natural Gas
Cooling Ductless
Flooring Wood, Tile, Carpet, Flooring - Hardwood
Fireplaces Number 1
Fireplaces Type Family Room
Appliance Range, Dishwasher, Gas Water Heater, Utility Connections for Gas Range, Utility Connections for Gas Oven, Utility Connections for Gas Dryer, Utility Connections Outdoor Gas Grill Hookup
Laundry First Floor
Exterior
Garage Spaces 4.0
Utilities Available for Gas Range, for Gas Oven, for Gas Dryer, Outdoor Gas Grill Hookup
Waterfront Description Beach Front, Beach Ownership(Public)
Roof Type Shingle
Total Parking Spaces 4
Garage Yes
Building
Lot Description Wooded
Foundation Concrete Perimeter
Sewer Inspection Required for Sale, Private Sewer
Water Public
Schools
Elementary Schools Martinson
Middle Schools Furnace Brook
High Schools Mhs
Others
Senior Community false
Read Less Info
Want to know what your home might be worth? Contact us for a FREE valuation!

Our team is ready to help you sell your home for the highest possible price ASAP
Bought with Kristen Bishop • Success! Real Estate
GET MORE INFORMATION




