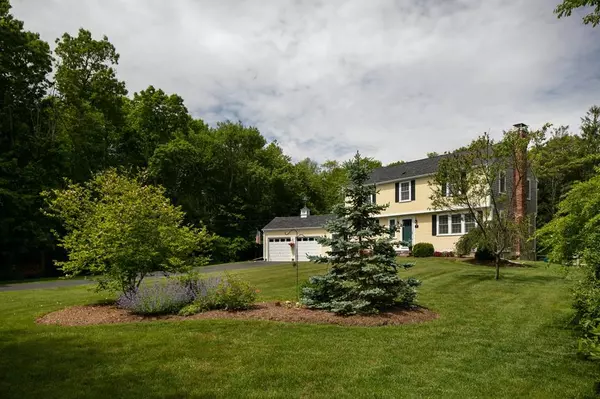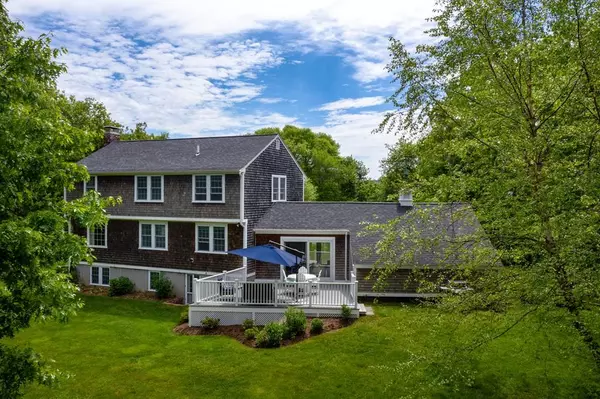For more information regarding the value of a property, please contact us for a free consultation.
Key Details
Sold Price $700,000
Property Type Single Family Home
Sub Type Single Family Residence
Listing Status Sold
Purchase Type For Sale
Square Footage 1,656 sqft
Price per Sqft $422
Subdivision Winnatuxett Beach Association
MLS Listing ID 72672482
Sold Date 08/28/20
Style Colonial, Garrison
Bedrooms 4
Full Baths 2
Half Baths 1
HOA Fees $41/ann
HOA Y/N true
Year Built 1964
Annual Tax Amount $7,372
Tax Year 2020
Lot Size 1.320 Acres
Acres 1.32
Property Description
18 Winnatuxett Beach Rd. has been lovingly updated with new kitchen, 3 new baths, open concept living/dining room w/ gas fireplace, and comfy sunroom opening to a beautiful back deck surrounded by over 1.3 acres of lush green yard (w/ irrigation) where there’s plenty of room for future expansion. The private Winnatuxett Beach Assoc. is one of Mattapoisett’s most desirable neighborhoods lined with old growth rhododendrons, stone walls, beautiful landscapes, and neighbors out and about caring for their homes. The real crown jewel of the neighborhood is the private Winnatuxett Beach accessed at the end of the road through a scenic beach path which when you arrive you find Mattapoisett’s most beautiful sandy beach. This could be your neighborhood and your beach! A place where Summer days are spent picnicking on the beach, swimming in the ocean, or kayaking in the Bay. Don’t miss out on this once-in-a-long time to find your dream home in one of the town’s most idyllic neighborhoods.
Location
State MA
County Plymouth
Zoning R30
Direction Pine Island Rd to Winnatuxett. 18 Winnatuxett all the way down on the right.
Rooms
Basement Full, Walk-Out Access, Interior Entry, Sump Pump
Primary Bedroom Level Second
Dining Room Flooring - Hardwood, Open Floorplan, Remodeled, Lighting - Overhead
Kitchen Flooring - Hardwood, Dining Area, Countertops - Stone/Granite/Solid, Exterior Access, Recessed Lighting, Remodeled, Stainless Steel Appliances, Gas Stove, Lighting - Pendant, Lighting - Overhead, Crown Molding
Interior
Interior Features Ceiling Fan(s), Slider, Lighting - Overhead, Sun Room
Heating Baseboard, Natural Gas
Cooling Window Unit(s)
Flooring Tile, Hardwood, Flooring - Laminate
Fireplaces Number 2
Appliance Range, Dishwasher, Microwave, Refrigerator, Freezer, Washer, Dryer, Gas Water Heater, Utility Connections for Gas Oven, Utility Connections for Electric Dryer
Laundry In Basement, Washer Hookup
Exterior
Exterior Feature Rain Gutters, Storage, Sprinkler System, Garden
Garage Spaces 2.0
Community Features Public Transportation, Shopping, Tennis Court(s), Park, Walk/Jog Trails, Stable(s), Golf, Medical Facility, Laundromat, Bike Path, Conservation Area, Highway Access, House of Worship, Marina, Private School, Public School, University
Utilities Available for Gas Oven, for Electric Dryer, Washer Hookup
Waterfront Description Beach Front, Bay, Harbor, Ocean, Direct Access, Walk to, 0 to 1/10 Mile To Beach, Beach Ownership(Private)
View Y/N Yes
View Scenic View(s)
Roof Type Shingle
Total Parking Spaces 6
Garage Yes
Building
Lot Description Wooded, Flood Plain, Gentle Sloping
Foundation Concrete Perimeter
Sewer Public Sewer
Water Public
Schools
Elementary Schools Ohs/Cs
Middle Schools Orrjhs
High Schools Orrhs
Others
Senior Community false
Acceptable Financing Contract
Listing Terms Contract
Read Less Info
Want to know what your home might be worth? Contact us for a FREE valuation!

Our team is ready to help you sell your home for the highest possible price ASAP
Bought with Sandy Dawson Galavotti • Dawson Real Estate
GET MORE INFORMATION




