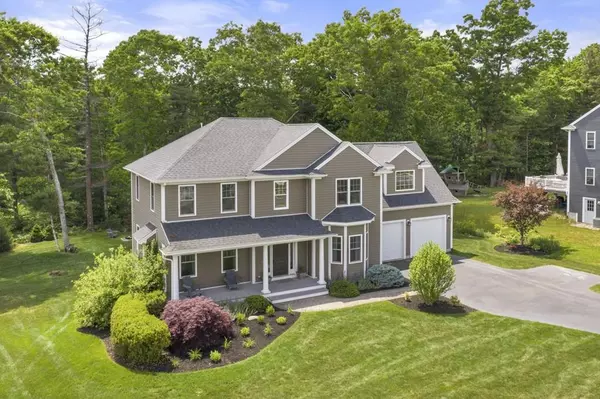For more information regarding the value of a property, please contact us for a free consultation.
Key Details
Sold Price $817,000
Property Type Single Family Home
Sub Type Single Family Residence
Listing Status Sold
Purchase Type For Sale
Square Footage 3,466 sqft
Price per Sqft $235
Subdivision Strawberry Farm
MLS Listing ID 72668574
Sold Date 08/07/20
Style Colonial
Bedrooms 4
Full Baths 2
Half Baths 1
HOA Fees $25/ann
HOA Y/N true
Year Built 2011
Annual Tax Amount $9,347
Tax Year 2020
Lot Size 0.470 Acres
Acres 0.47
Property Description
Showings start Saturday (by appointment only). If you've been searching for a beautiful house in a cul-de-sac neighborhood with sidewalks, then welcome to Strawberry Farm. Built in 2011, this home feels brand new inside and out. The open floor plan flows seamlessly from the living room anchored by a custom shiplap gas fireplace to the light and bright high end kitchen. Granite countertops, glass backsplash, Jenn-Air, Bosch, double oven, and custom cabinetry make this kitchen shine. The kitchen walks out to a great deck overlooking the backyard. Upstairs, there are 3 large bedrooms, a fabulous laundry room, quant reading nook, and huge master suite. The master suite features his and hers walk-in closets and a beautiful bathroom with soaker tub, and walk in shower. The walk out basement is unlike any other with tons of space and an extra office area compete with a fabulous barn door. No maintenance needed, this house is move in ready! Can't wait to show it to you!
Location
State MA
County Plymouth
Zoning R-1
Direction Ferry street to Strawberry Farm
Rooms
Family Room Flooring - Hardwood, Cable Hookup, Open Floorplan, Recessed Lighting
Basement Full, Finished, Walk-Out Access
Primary Bedroom Level Second
Dining Room Flooring - Hardwood, Window(s) - Picture, High Speed Internet Hookup, Recessed Lighting, Lighting - Pendant, Crown Molding
Kitchen Closet/Cabinets - Custom Built, Flooring - Hardwood, Pantry, Countertops - Stone/Granite/Solid, Countertops - Upgraded, Kitchen Island, Cabinets - Upgraded, Deck - Exterior, Exterior Access, Recessed Lighting, Stainless Steel Appliances, Storage, Gas Stove, Lighting - Pendant
Interior
Interior Features Closet, High Speed Internet Hookup, Recessed Lighting, Closet/Cabinets - Custom Built, Cable Hookup, Office, Play Room, Internet Available - Unknown
Heating Forced Air, Electric Baseboard, Natural Gas
Cooling Central Air
Flooring Wood, Tile, Carpet, Hardwood, Wood Laminate, Flooring - Laminate
Fireplaces Number 1
Fireplaces Type Living Room
Appliance Range, Oven, Dishwasher, Microwave, Refrigerator, Washer, Dryer, Gas Water Heater, Utility Connections for Gas Range, Utility Connections for Gas Oven, Utility Connections for Gas Dryer
Laundry Closet - Linen, Flooring - Stone/Ceramic Tile, Recessed Lighting, Second Floor, Washer Hookup
Exterior
Exterior Feature Rain Gutters, Professional Landscaping, Sprinkler System
Garage Spaces 2.0
Community Features Public Transportation, Shopping, Pool, Tennis Court(s), Park, Walk/Jog Trails, Stable(s), Golf, Medical Facility, Laundromat, Bike Path, Conservation Area, Highway Access, House of Worship, Marina, Public School, T-Station, Sidewalks
Utilities Available for Gas Range, for Gas Oven, for Gas Dryer, Washer Hookup
Waterfront Description Beach Front, Bay, Harbor, Ocean, 1 to 2 Mile To Beach, Beach Ownership(Public)
Roof Type Shingle
Total Parking Spaces 6
Garage Yes
Building
Lot Description Cul-De-Sac, Wooded, Cleared, Gentle Sloping, Level
Foundation Concrete Perimeter
Sewer Private Sewer
Water Public
Schools
Elementary Schools South River
Middle Schools Furnace Brook
High Schools Marshfield Hs
Others
Senior Community false
Acceptable Financing Seller W/Participate
Listing Terms Seller W/Participate
Read Less Info
Want to know what your home might be worth? Contact us for a FREE valuation!

Our team is ready to help you sell your home for the highest possible price ASAP
Bought with Regan Peterman • South Shore Sotheby's International Realty
GET MORE INFORMATION




