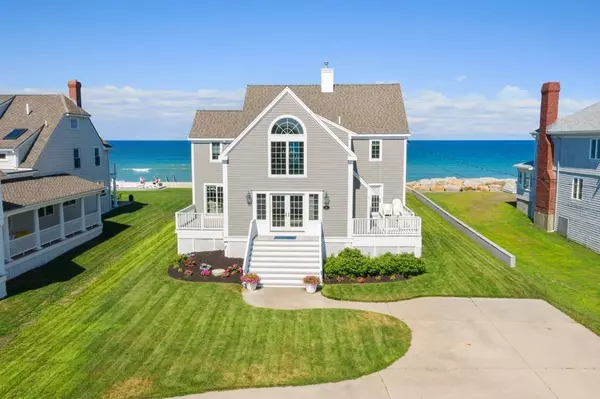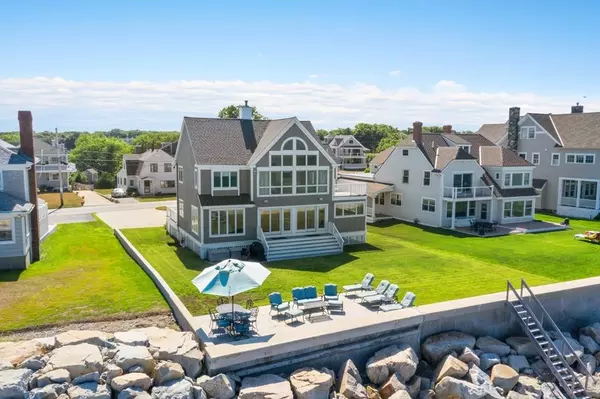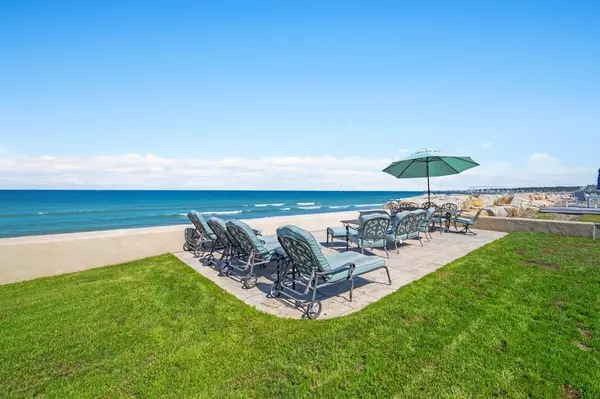For more information regarding the value of a property, please contact us for a free consultation.
Key Details
Sold Price $1,499,000
Property Type Single Family Home
Sub Type Single Family Residence
Listing Status Sold
Purchase Type For Sale
Square Footage 2,730 sqft
Price per Sqft $549
Subdivision Minot
MLS Listing ID 72685734
Sold Date 08/10/20
Style Colonial
Bedrooms 4
Full Baths 3
Year Built 1996
Annual Tax Amount $17,225
Tax Year 2020
Lot Size 0.270 Acres
Acres 0.27
Property Description
Stunning year round oceanfront contemporary colonial on beautiful private sandy beach in sought after Minot location! Custom built in 1996 with an open floor plan to take in panoramic ocean views, this home features a relaxed & casual floor plan. A light filled cathedral foyer with sweeping staircase welcomes you at the front door & leads you to a newly renovated chef's kitchen with high end appliances, dining & living room area. Walls of windows & doors let the indoors flow seamlessly to the outdoor spaces and is perfect for beachside entertaining. Spectacular cathedral master bedroom suite with its own private deck, generous walk in closet & spa like bath. Two additional bedrooms & full bath complete the 2nd floor. First floor bedroom, bath & laundry. An expansive grassy backyard with patio & private steps to your own sandy beach. Ample parking for family & guests. Located w/in minutes to golfing, marina, harbor shops, restaurants & train to Boston. The perfect beach house getaway!
Location
State MA
County Plymouth
Zoning Res.
Direction Gannet Road to Surfside
Rooms
Family Room Flooring - Hardwood, Recessed Lighting
Primary Bedroom Level Second
Dining Room Flooring - Hardwood, Open Floorplan
Kitchen Closet/Cabinets - Custom Built, Flooring - Hardwood, Window(s) - Picture, Dining Area, Countertops - Stone/Granite/Solid, Kitchen Island, Open Floorplan, Recessed Lighting, Stainless Steel Appliances, Lighting - Pendant
Interior
Interior Features Closet, Open Floorplan, Entrance Foyer
Heating Natural Gas
Cooling Central Air
Flooring Tile, Carpet, Hardwood, Flooring - Hardwood
Appliance Oven, Dishwasher, Trash Compactor, Microwave, Countertop Range, Refrigerator, Washer, Dryer, Gas Water Heater, Plumbed For Ice Maker, Utility Connections for Gas Range
Laundry First Floor, Washer Hookup
Exterior
Exterior Feature Professional Landscaping, Outdoor Shower
Community Features Shopping, Walk/Jog Trails, Golf, Marina, Public School, T-Station
Utilities Available for Gas Range, Washer Hookup, Icemaker Connection
Waterfront Description Waterfront, Beach Front, Ocean, Frontage, Direct Access, Private, Ocean, Direct Access, Frontage, Other (See Remarks), 0 to 1/10 Mile To Beach
View Y/N Yes
View Scenic View(s)
Roof Type Shingle
Total Parking Spaces 12
Garage No
Building
Lot Description Level
Foundation Other
Sewer Public Sewer
Water Public
Schools
Elementary Schools Wompatuck
Middle Schools Gates
High Schools Shs
Read Less Info
Want to know what your home might be worth? Contact us for a FREE valuation!

Our team is ready to help you sell your home for the highest possible price ASAP
Bought with Coleman Group • William Raveis R.E. & Home Services
GET MORE INFORMATION




