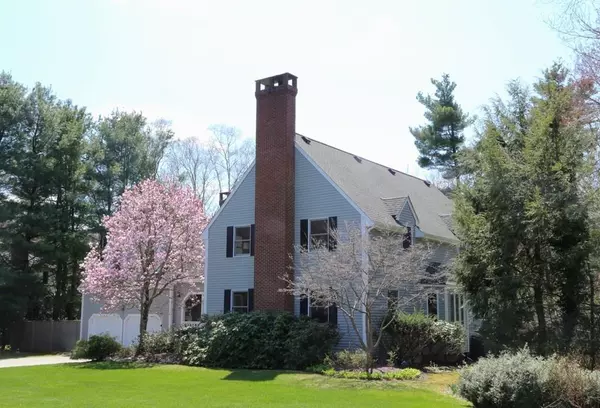For more information regarding the value of a property, please contact us for a free consultation.
Key Details
Sold Price $849,000
Property Type Single Family Home
Sub Type Single Family Residence
Listing Status Sold
Purchase Type For Sale
Square Footage 3,640 sqft
Price per Sqft $233
MLS Listing ID 72636007
Sold Date 08/17/20
Style Colonial
Bedrooms 5
Full Baths 2
Half Baths 1
HOA Y/N false
Year Built 1986
Annual Tax Amount $14,638
Tax Year 2020
Lot Size 1.050 Acres
Acres 1.05
Property Description
Sparkling 5 bedroom colonial in sought after estate neighborhood on Medfield's Dover side.This spacious home offers an impressive list of recent improvements to include Air Conditioning System(2018). Boiler & Hot Water Heater(2018). Complete Exterior Painting(2018). Wall to wall carpeting(2019). Interior Painting (2019). Fabulous first floor layout with hardwood. French doors open to a formal fire placed living room with adjoining formal dining room with walk-in bay and accent wall. Expansive eat in kitchen with off white cabinets, granite island/breakfast bar, and built in secretary desk. First floor laundry. Front to back family room with fireplace. Two staircases. Second floor boasts generous bedrooms. Spacious master with two large walk in closets and bath with double sinks. Fifth bedroom perfect for guests, in-law, nanny or office. Custom built floor to ceiling bookcase. Abundant storage. Easy drive to train & access to major routes.
Location
State MA
County Norfolk
Zoning RT
Direction Harding Street OR Farm Road to 8 Hickory Drive
Rooms
Family Room Flooring - Hardwood, French Doors, Deck - Exterior, Exterior Access
Basement Full, Interior Entry, Bulkhead, Sump Pump, Concrete, Unfinished
Primary Bedroom Level Second
Dining Room Flooring - Hardwood, Window(s) - Bay/Bow/Box
Kitchen Flooring - Stone/Ceramic Tile, Dining Area, Countertops - Stone/Granite/Solid, Kitchen Island, Open Floorplan, Recessed Lighting, Gas Stove, Lighting - Overhead
Interior
Interior Features Bathroom - Half, Closet, Entrance Foyer, High Speed Internet
Heating Baseboard, Natural Gas, ENERGY STAR Qualified Equipment
Cooling Central Air
Flooring Tile, Carpet, Hardwood, Flooring - Stone/Ceramic Tile
Fireplaces Number 2
Fireplaces Type Family Room, Living Room
Appliance Range, Disposal, Trash Compactor, Microwave, ENERGY STAR Qualified Refrigerator, ENERGY STAR Qualified Dryer, ENERGY STAR Qualified Dishwasher, ENERGY STAR Qualified Washer, Range Hood, Gas Water Heater, Utility Connections for Gas Range, Utility Connections for Gas Dryer
Laundry Closet/Cabinets - Custom Built, Flooring - Stone/Ceramic Tile, Deck - Exterior, Gas Dryer Hookup, Washer Hookup, First Floor
Exterior
Exterior Feature Rain Gutters, Sprinkler System
Garage Spaces 2.0
Fence Fenced/Enclosed, Fenced
Community Features Shopping, Walk/Jog Trails, Stable(s), Conservation Area, House of Worship, Private School, Public School
Utilities Available for Gas Range, for Gas Dryer, Washer Hookup
Roof Type Shingle
Total Parking Spaces 6
Garage Yes
Building
Lot Description Wooded
Foundation Concrete Perimeter
Sewer Public Sewer
Water Public
Schools
Elementary Schools Mem, Wheel, Dale
Middle Schools Blake
High Schools Medfield
Others
Senior Community false
Acceptable Financing Contract
Listing Terms Contract
Read Less Info
Want to know what your home might be worth? Contact us for a FREE valuation!

Our team is ready to help you sell your home for the highest possible price ASAP
Bought with M Kathleen Tedoldi • Berkshire Hathaway HomeServices Commonwealth Real Estate
GET MORE INFORMATION




