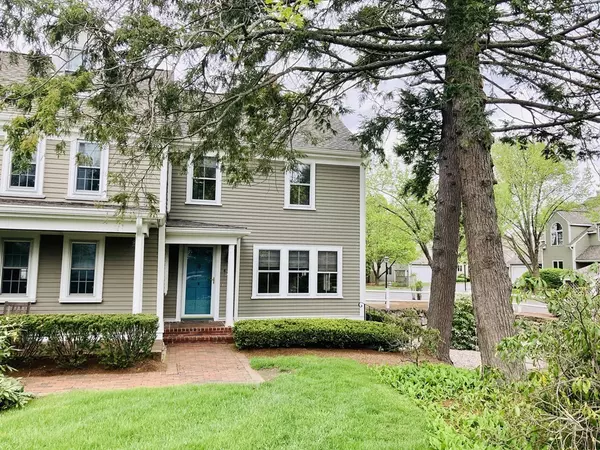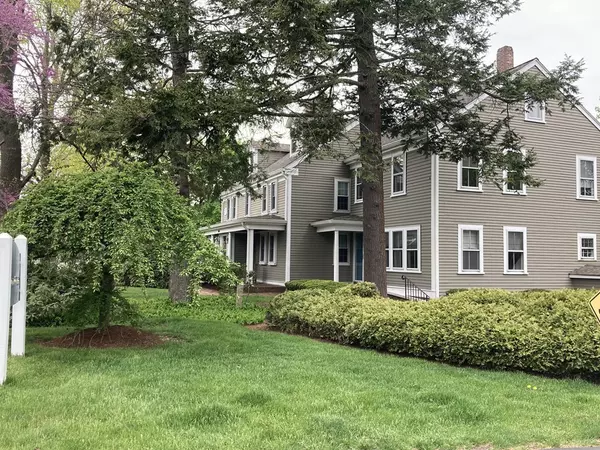For more information regarding the value of a property, please contact us for a free consultation.
Key Details
Sold Price $387,000
Property Type Condo
Sub Type Condominium
Listing Status Sold
Purchase Type For Sale
Square Footage 1,274 sqft
Price per Sqft $303
MLS Listing ID 72660024
Sold Date 07/31/20
Bedrooms 3
Full Baths 1
Half Baths 1
HOA Fees $272/mo
HOA Y/N true
Year Built 1808
Annual Tax Amount $5,451
Tax Year 2020
Property Description
Welcome to Medfield Crossing, steps to the town center; delicious restaurants, quaint grocery market, Starbucks, library & more. Walk to everything or take the commuter rail just a short distance away. This Federal style, end-unit, townhouse, awaits you in this wonderful community offering the ease of maintenance-free living and connection to the vibrant town center. Inside you'll find lots of character from yesteryear blending nicely with the renovations and updates throughout. You'll want to cook & entertain until your heart’s delight in this spacious, eat-in kitchen with granite countertops and tile floors. When it's time to relax, step into your warm and charming living room with wide pine floors, high ceilings, tall windows, all overlooking the private, landscaped, side yard common area. The entranceway leads you to the second floor with two bedrooms & a full bath. The third floor lends itself to being a private master bedroom, game room or office. Move right in and enjoy!
Location
State MA
County Norfolk
Zoning B
Direction Route 109, adjacent to Brothers grocery store and two blocks from Avenue Restaurant
Rooms
Primary Bedroom Level Third
Kitchen Flooring - Stone/Ceramic Tile, Exterior Access
Interior
Heating Baseboard, Natural Gas
Cooling Window Unit(s)
Flooring Wood, Tile, Carpet
Appliance Range, Dishwasher, Refrigerator, Washer, Dryer, Electric Water Heater, Tank Water Heater, Utility Connections for Electric Dryer
Laundry In Unit, Washer Hookup
Exterior
Exterior Feature Professional Landscaping
Community Features Shopping, Park, Walk/Jog Trails, Laundromat, Bike Path, Conservation Area, Highway Access, House of Worship, Private School, Public School
Utilities Available for Electric Dryer, Washer Hookup
Roof Type Shingle
Total Parking Spaces 2
Garage No
Building
Story 3
Sewer Public Sewer
Water Public
Others
Pets Allowed Yes
Senior Community false
Acceptable Financing Contract
Listing Terms Contract
Read Less Info
Want to know what your home might be worth? Contact us for a FREE valuation!

Our team is ready to help you sell your home for the highest possible price ASAP
Bought with The Jowdy Group • RE/MAX Distinct Advantage
GET MORE INFORMATION




