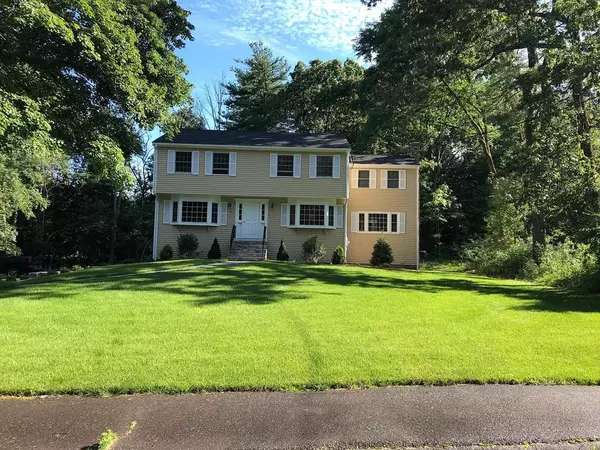For more information regarding the value of a property, please contact us for a free consultation.
Key Details
Sold Price $770,000
Property Type Single Family Home
Sub Type Single Family Residence
Listing Status Sold
Purchase Type For Sale
Square Footage 2,484 sqft
Price per Sqft $309
MLS Listing ID 72673291
Sold Date 07/31/20
Style Colonial
Bedrooms 4
Full Baths 2
Half Baths 1
Year Built 1975
Annual Tax Amount $12,486
Tax Year 2020
Lot Size 0.720 Acres
Acres 0.72
Property Description
Home completely remodeled top to bottom.Kitchen and 3 bath rooms all sheetrock removed to redesign and make bigger and make new. New construction added 16x16 master bed rm. with large walk in closet.All new light fixtures and plugs and switches,new 200 amp electric service.All new interior doors with new hardware,all floors refinished.Entire inside painted.new windows and new screens .Added crown and wainscoting hallway.Large window/wall 220 volt ac in w.i.c. does 4 bed rooms and 1st floor family room and kitchen using 3 fans and ducted to areas.New driveway, walkway,front stone steps, block retaining wall, sodded lawn, new shrubs,16x12 screened porch completely remodeled with new composite steps and railings, new asphalt roofs, new 120 volt s.d.and c.d. fire alarm system installed. Private back yard.
Location
State MA
County Norfolk
Zoning RT
Direction GPS to 46 Evergreen Way
Rooms
Basement Full
Interior
Heating Baseboard, Natural Gas
Cooling None
Flooring Tile, Hardwood
Fireplaces Number 1
Appliance Range, Dishwasher, Disposal, Microwave, Gas Water Heater, Plumbed For Ice Maker, Utility Connections for Gas Range, Utility Connections for Electric Range, Utility Connections for Electric Oven, Utility Connections for Electric Dryer
Laundry Washer Hookup
Exterior
Garage Spaces 2.0
Community Features Public Transportation, Shopping, Tennis Court(s), Park, Walk/Jog Trails, Conservation Area, Public School, T-Station, Sidewalks
Utilities Available for Gas Range, for Electric Range, for Electric Oven, for Electric Dryer, Washer Hookup, Icemaker Connection
Roof Type Shingle
Total Parking Spaces 4
Garage Yes
Building
Lot Description Wooded
Foundation Concrete Perimeter
Sewer Public Sewer
Water Public
Read Less Info
Want to know what your home might be worth? Contact us for a FREE valuation!

Our team is ready to help you sell your home for the highest possible price ASAP
Bought with Petrina Floody • Keller Williams Realty Boston South West
GET MORE INFORMATION




