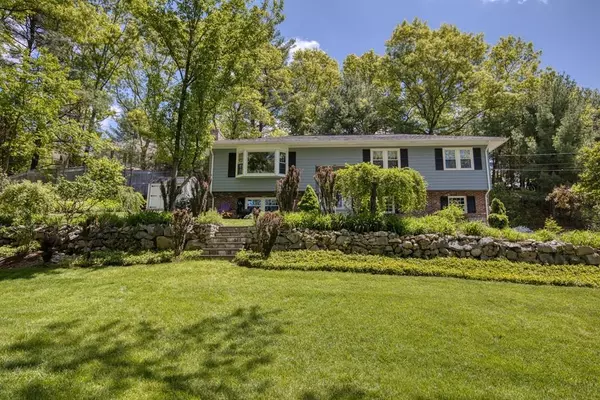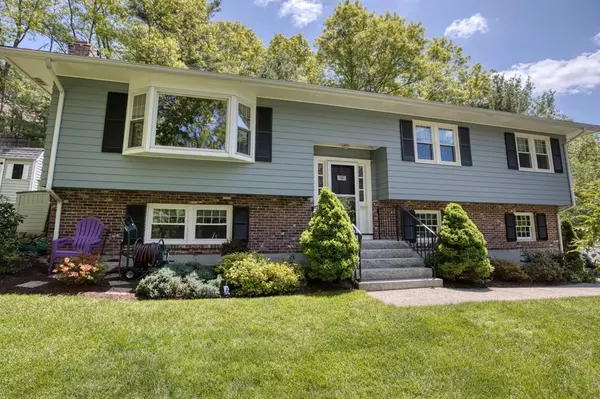For more information regarding the value of a property, please contact us for a free consultation.
Key Details
Sold Price $680,000
Property Type Single Family Home
Sub Type Single Family Residence
Listing Status Sold
Purchase Type For Sale
Square Footage 1,825 sqft
Price per Sqft $372
MLS Listing ID 72671679
Sold Date 08/07/20
Bedrooms 4
Full Baths 2
Half Baths 1
HOA Y/N false
Year Built 1970
Annual Tax Amount $9,118
Tax Year 2020
Lot Size 0.460 Acres
Acres 0.46
Property Description
Meticulously maintained, updated home in desirable neighborhood on Westwood side. Renovated kitchen w/ custom cabinets & granite counters opens to dining room w/ slider to backyard patio & built-in custom stone firepit. Living room w/ fireplace, 3 bedrooms and 2 full baths complete the main floor. Master bath fully renovated in 2019, boasts porcelain tile floor w/ marble accents; custom-made vanity w/ granite top; high-end Ferguson fixtures & medicine cabinet. Lower level offers family room w/ 2nd fireplace, 4th bedroom, laundry and newly renovated ½ bath. Attached 2-car garage with remotes & backup battery/wifi system. Many additional upgrades, including security system, Bosch tanklesss hot water heater/high efficiency condensing gas boiler, windows, driveway and more (see attached list). All of this wrapped up in an impeccably-landscaped terraced yard w/ gorgeous plantings, plenty of green space and a shed. Nothing to do but move in and start enjoying all that this home has to offer!
Location
State MA
County Norfolk
Zoning RS
Direction 109 to Hatters Hill Road
Rooms
Family Room Flooring - Wall to Wall Carpet, Recessed Lighting
Primary Bedroom Level Second
Dining Room Flooring - Hardwood, Exterior Access, Open Floorplan, Slider, Crown Molding
Kitchen Closet/Cabinets - Custom Built, Flooring - Stone/Ceramic Tile, Dining Area, Countertops - Stone/Granite/Solid, Open Floorplan, Remodeled, Stainless Steel Appliances, Gas Stove
Interior
Interior Features Internet Available - Unknown
Heating Central, Baseboard, Natural Gas
Cooling Window Unit(s), 3 or More
Flooring Tile, Hardwood
Fireplaces Number 2
Fireplaces Type Living Room
Appliance Disposal, Microwave, ENERGY STAR Qualified Refrigerator, ENERGY STAR Qualified Dryer, ENERGY STAR Qualified Dishwasher, ENERGY STAR Qualified Washer, Range - ENERGY STAR, Gas Water Heater, Tank Water Heaterless, Utility Connections for Gas Range, Utility Connections for Electric Range, Utility Connections for Gas Dryer, Utility Connections for Electric Dryer
Laundry Electric Dryer Hookup, Gas Dryer Hookup, Washer Hookup, First Floor
Exterior
Exterior Feature Rain Gutters, Storage, Stone Wall
Garage Spaces 2.0
Fence Fenced, Invisible
Community Features Shopping, Tennis Court(s), Park, Walk/Jog Trails, Laundromat, Conservation Area, Highway Access, House of Worship, Private School, Public School
Utilities Available for Gas Range, for Electric Range, for Gas Dryer, for Electric Dryer, Washer Hookup
Roof Type Shingle
Total Parking Spaces 4
Garage Yes
Building
Foundation Concrete Perimeter
Sewer Private Sewer
Water Public
Schools
Elementary Schools Mem/Dale/Wheel
Middle Schools Blake Middle
High Schools Medfield High
Others
Senior Community false
Acceptable Financing Contract
Listing Terms Contract
Read Less Info
Want to know what your home might be worth? Contact us for a FREE valuation!

Our team is ready to help you sell your home for the highest possible price ASAP
Bought with Alison Borrelli • Berkshire Hathaway HomeServices Commonwealth Real Estate
GET MORE INFORMATION




