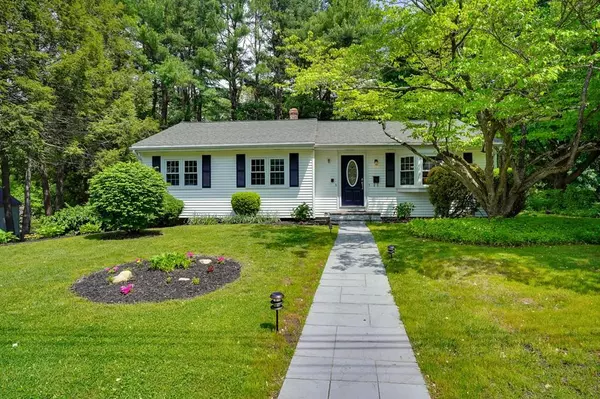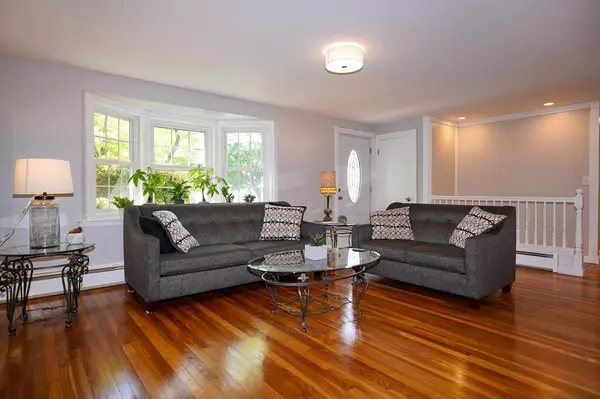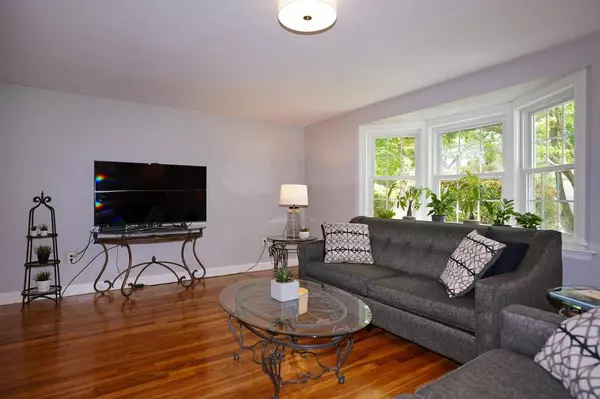For more information regarding the value of a property, please contact us for a free consultation.
Key Details
Sold Price $596,000
Property Type Single Family Home
Sub Type Single Family Residence
Listing Status Sold
Purchase Type For Sale
Square Footage 1,974 sqft
Price per Sqft $301
MLS Listing ID 72666278
Sold Date 07/13/20
Style Ranch
Bedrooms 3
Full Baths 1
Half Baths 1
Year Built 1961
Annual Tax Amount $7,879
Tax Year 2020
Lot Size 0.510 Acres
Acres 0.51
Property Description
This fabulous ranch is loaded with updates!! New kitchen is open and airy with granite counters, white cabinets, stainless steel appliances and breakfast bar. The dining room flows into the spacious living room with hardwood floors and bow window. Lovely sunroom overlooks wooded backyard. Enjoy the natural beauty of your private yard with it's garden, patio, deck and fire pit area. Three ample sized bedrooms with hardwood floors. Master bedroom has a en suite half bath. Main bath has tiled tub with rain shower and glass door. Walkout finished basement has large family room, bonus room, mudroom, laundry and storage closets. Work, play, relax and entertain - this home is ready to accommodate your lifestyle. Conveniently located within walking distance to Medfield’s charming town center, playground, schools, swimming pond, shopping, restaurants and more. Fantastic opportunity to get into a desirable neighborhood and top-rated schools. Enjoy summer in your new home, a quick close possible!
Location
State MA
County Norfolk
Zoning Res
Direction North Street to Pine Street to Summer Street
Rooms
Family Room Closet, Flooring - Wall to Wall Carpet, Recessed Lighting
Basement Full, Partially Finished, Walk-Out Access, Garage Access
Primary Bedroom Level Main
Dining Room Ceiling Fan(s), Flooring - Hardwood, Open Floorplan
Kitchen Flooring - Vinyl, Pantry, Countertops - Stone/Granite/Solid, Breakfast Bar / Nook, Cabinets - Upgraded, Open Floorplan, Recessed Lighting, Remodeled, Stainless Steel Appliances
Interior
Interior Features Ceiling Fan(s), Closet, Recessed Lighting, Sun Room, Bonus Room, Mud Room, Internet Available - Broadband
Heating Baseboard, Electric Baseboard
Cooling None
Flooring Tile, Vinyl, Carpet, Hardwood, Flooring - Hardwood, Flooring - Wall to Wall Carpet, Flooring - Vinyl
Appliance Range, Dishwasher, Disposal, Microwave, Refrigerator, Oil Water Heater, Tank Water Heaterless, Utility Connections for Electric Range, Utility Connections for Electric Oven, Utility Connections for Electric Dryer
Laundry Flooring - Vinyl, Electric Dryer Hookup, Recessed Lighting, Washer Hookup, In Basement
Exterior
Exterior Feature Rain Gutters
Garage Spaces 1.0
Community Features Shopping, Park, Walk/Jog Trails, Stable(s), Golf, Medical Facility, Laundromat, Conservation Area, Highway Access, House of Worship, Private School, Public School, T-Station
Utilities Available for Electric Range, for Electric Oven, for Electric Dryer, Washer Hookup
Roof Type Shingle
Total Parking Spaces 6
Garage Yes
Building
Lot Description Wooded
Foundation Concrete Perimeter
Sewer Private Sewer
Water Public
Schools
Elementary Schools Dale Street
Middle Schools Blake
High Schools Medfield High
Others
Senior Community false
Read Less Info
Want to know what your home might be worth? Contact us for a FREE valuation!

Our team is ready to help you sell your home for the highest possible price ASAP
Bought with Tracy Boehme Realty Group • Keller Williams Realty Boston Northwest
GET MORE INFORMATION




