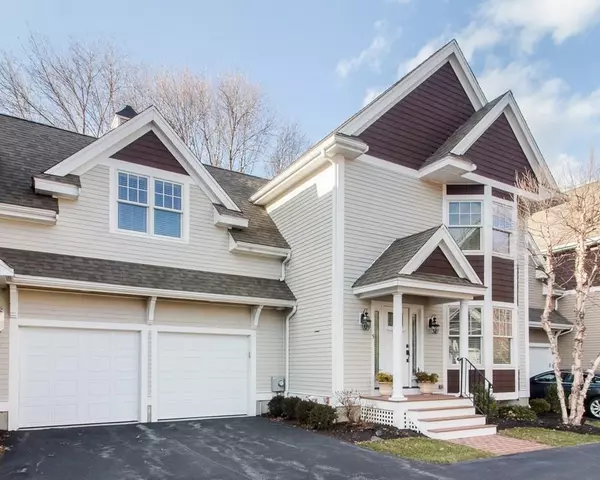For more information regarding the value of a property, please contact us for a free consultation.
Key Details
Sold Price $715,000
Property Type Single Family Home
Sub Type Single Family Residence
Listing Status Sold
Purchase Type For Sale
Square Footage 2,700 sqft
Price per Sqft $264
MLS Listing ID 72664166
Sold Date 06/30/20
Style Colonial
Bedrooms 3
Full Baths 3
Half Baths 1
Year Built 2010
Annual Tax Amount $11,515
Tax Year 2020
Property Description
Vacant - Breathtaking young, luxury townhome built with a focus on quality, charm and design. This desirable, private, like-new unit (only 10 years old) is within walking distance to town center/schools. The gourmet kitchen, with 9' ceilings, has beautiful cabinetry, premium granite counters, custom island, stainless appliances and slider to a private composite deck and blue stone patio. The living room and dining room showcase intricate millwork including moldings & baseboards. Living room has a gas fireplace large bay window, built-ins, window seat and wood blinds. The dining room has custom paneling and a tray ceiling. The second floor includes: a master suite with an organized walk-in closet and a luxurious en suite bath including a tiled shower, deep soaker tub and a premium granite double vanity. There is a 2nd large bedroom with a hi-end suite bathroom, plus office loft with hardwood. The lower level includes large family room, full bath, cedar closet and storage. 2-car garage.
Location
State MA
County Norfolk
Zoning RU
Direction 109 to Brook Street. Right onto Thurston Place.
Rooms
Family Room Bathroom - Full, Cedar Closet(s), Flooring - Wall to Wall Carpet, Exterior Access, Recessed Lighting, Wainscoting
Basement Full, Finished, Interior Entry
Primary Bedroom Level Second
Dining Room Flooring - Hardwood, Balcony / Deck, Chair Rail, Exterior Access, Open Floorplan, Recessed Lighting, Slider, Wainscoting, Crown Molding
Kitchen Ceiling Fan(s), Closet/Cabinets - Custom Built, Flooring - Hardwood, Dining Area, Pantry, Countertops - Stone/Granite/Solid, Countertops - Upgraded, Kitchen Island, Breakfast Bar / Nook, Cabinets - Upgraded, Exterior Access, Open Floorplan, Recessed Lighting, Slider, Stainless Steel Appliances, Wine Chiller, Gas Stove, Lighting - Pendant, Crown Molding
Interior
Interior Features Bathroom - Full, Closet - Linen, Countertops - Stone/Granite/Solid, Cabinets - Upgraded, Closet, Crown Molding, Recessed Lighting, Bathroom, Foyer, Office, Central Vacuum, Wired for Sound
Heating Natural Gas
Cooling Central Air
Flooring Tile, Carpet, Hardwood, Flooring - Stone/Ceramic Tile, Flooring - Hardwood
Fireplaces Number 1
Fireplaces Type Living Room
Appliance Range, Dishwasher, Disposal, Microwave, Refrigerator, Wine Refrigerator, Range Hood, Gas Water Heater, Utility Connections for Gas Range
Laundry Closet/Cabinets - Custom Built, Flooring - Stone/Ceramic Tile, Electric Dryer Hookup, Washer Hookup, Second Floor
Exterior
Exterior Feature Rain Gutters, Professional Landscaping, Sprinkler System
Garage Spaces 2.0
Community Features Shopping, Tennis Court(s), Park, Walk/Jog Trails, Conservation Area, House of Worship, Private School, Public School
Utilities Available for Gas Range
Waterfront Description Beach Front, Lake/Pond, 1/2 to 1 Mile To Beach, Beach Ownership(Public)
Roof Type Shingle
Total Parking Spaces 2
Garage Yes
Building
Foundation Concrete Perimeter
Sewer Public Sewer
Water Public
Schools
Elementary Schools Mem, Whee, Dale
Middle Schools Blake Middle
High Schools Medfield High
Others
Acceptable Financing Contract
Listing Terms Contract
Read Less Info
Want to know what your home might be worth? Contact us for a FREE valuation!

Our team is ready to help you sell your home for the highest possible price ASAP
Bought with The Jowdy Group • RE/MAX Distinct Advantage
GET MORE INFORMATION




