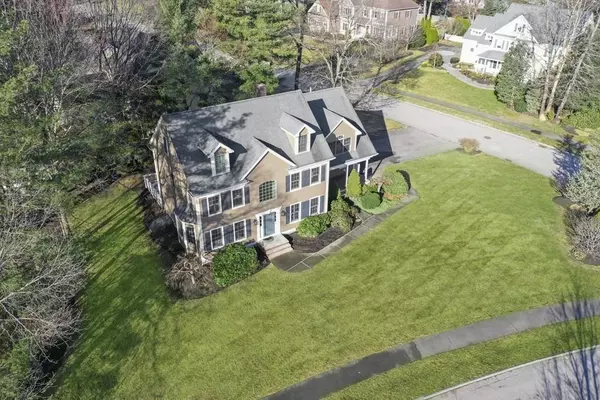For more information regarding the value of a property, please contact us for a free consultation.
Key Details
Sold Price $945,000
Property Type Single Family Home
Sub Type Single Family Residence
Listing Status Sold
Purchase Type For Sale
Square Footage 3,765 sqft
Price per Sqft $250
MLS Listing ID 72636692
Sold Date 07/01/20
Style Colonial
Bedrooms 5
Full Baths 3
Half Baths 1
Year Built 1998
Annual Tax Amount $16,154
Tax Year 2019
Lot Size 0.510 Acres
Acres 0.51
Property Description
This gorgeous home is in excellent neighborhood one mi to town! Stunning two foyer entrance leads to a gracious living room filled with natural light from surrounding windows. The adjacent dining room is ideal for entertaining family and friends with plenty of space to spread out and socialize. Warm, inviting kitchen with island and dining area overlooks a gorgeous family room with cathedral ceilings, wall to wall windows and a beautiful fireplace. Work in the privacy of your in-home office. Second-floor leads to three bedrooms with a full bath. Escape to the grand master bedroom to relax, read, or write. Rejuvenate after a long day in your master bathroom, soaking tub. The third-floor bedroom offers room for another office or guest suite with a full bath and walk-in closet. Two bonus rooms in the lower level perfect for an in-home gym, playroom, billiard/recreation room. Inviting quintessential farmer's porch to social distance with passers-by.
Location
State MA
County Norfolk
Zoning RS
Direction 27 to Dale St right on Charlesdale right on Richard left on Baker
Rooms
Family Room Cathedral Ceiling(s), Ceiling Fan(s), Flooring - Hardwood, Balcony / Deck, Exterior Access, Open Floorplan
Basement Full, Partially Finished
Primary Bedroom Level Second
Dining Room Flooring - Hardwood
Kitchen Flooring - Stone/Ceramic Tile, Dining Area, Countertops - Stone/Granite/Solid, Kitchen Island, Open Floorplan, Recessed Lighting
Interior
Interior Features Bathroom - Full, Countertops - Stone/Granite/Solid, Closet, Bathroom, Home Office, Bonus Room
Heating Forced Air, Natural Gas, Electric
Cooling Central Air
Flooring Wood, Tile, Carpet, Flooring - Stone/Ceramic Tile, Flooring - Hardwood, Flooring - Wall to Wall Carpet
Fireplaces Number 1
Fireplaces Type Family Room
Appliance Range, Dishwasher, Disposal, Microwave, Refrigerator, Gas Water Heater, Utility Connections for Gas Range
Laundry Flooring - Hardwood, Second Floor, Washer Hookup
Exterior
Exterior Feature Professional Landscaping, Sprinkler System
Garage Spaces 2.0
Community Features Public Transportation, Shopping, Pool, Tennis Court(s), Park, Walk/Jog Trails, Medical Facility, Laundromat, Bike Path, Conservation Area, House of Worship, Private School, Public School
Utilities Available for Gas Range, Washer Hookup
Roof Type Shingle
Total Parking Spaces 4
Garage Yes
Building
Lot Description Cul-De-Sac, Level
Foundation Concrete Perimeter
Sewer Public Sewer
Water Public
Schools
Elementary Schools Wheelock/Dale
Middle Schools Blake Middle
High Schools Medfield High
Read Less Info
Want to know what your home might be worth? Contact us for a FREE valuation!

Our team is ready to help you sell your home for the highest possible price ASAP
Bought with Greg Martin • Move Forward Real Estate
GET MORE INFORMATION




