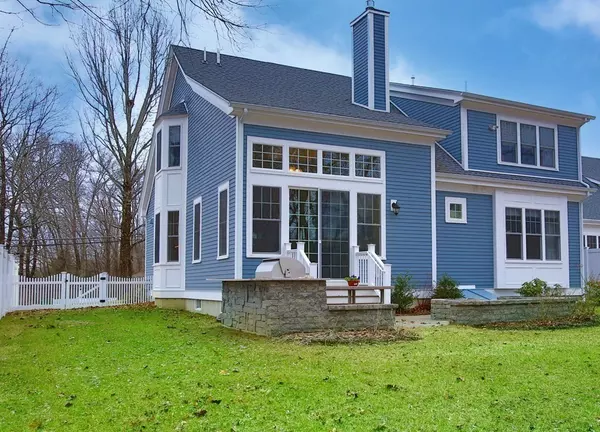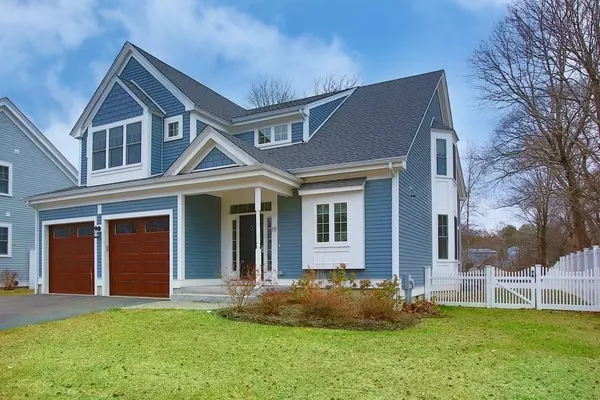For more information regarding the value of a property, please contact us for a free consultation.
Key Details
Sold Price $975,000
Property Type Condo
Sub Type Condominium
Listing Status Sold
Purchase Type For Sale
Square Footage 3,404 sqft
Price per Sqft $286
MLS Listing ID 72650685
Sold Date 07/01/20
Bedrooms 4
Full Baths 4
Half Baths 1
HOA Y/N false
Year Built 2017
Annual Tax Amount $15,550
Tax Year 2020
Lot Size 0.518 Acres
Acres 0.52
Property Description
Priced to sell! This beautiful 2017 single-family, stand-alone home inspired the neighboring condo community but is NOT part of the association and has no fees. It is set on a private 1/2 acre lot and offers pure perfection and exceptional quality throughout. Loaded with upgrades from top of the line Wolf/Subzero kitchen appliances to a beautifully finished lower level family room w/ full bath. You will love the patio & high-end entertainment area w/ grill, firepit & custom stonework. High ceilings, oversized windows, gleaming hardwood floors & fresh, stylish palette throughout. First & second floor master bedroom suite options with gorgeous baths. Ideal Medfield location overlooks fields & conservation land w/ convenient access to walking trails, parks, shops & restaurants. See virtual tour at: https://my.matterport.com/show/?m=e95AcJNoC5d
Location
State MA
County Norfolk
Zoning RT
Direction Harding to Hospital Road.
Rooms
Family Room Flooring - Laminate
Primary Bedroom Level First
Dining Room Flooring - Hardwood, Crown Molding
Kitchen Closet/Cabinets - Custom Built, Flooring - Hardwood, Flooring - Stone/Ceramic Tile, Pantry, Countertops - Stone/Granite/Solid, Kitchen Island, Cabinets - Upgraded, Exterior Access, Open Floorplan, Recessed Lighting, Stainless Steel Appliances, Pot Filler Faucet, Gas Stove, Crown Molding
Interior
Interior Features Bathroom - With Shower Stall, Closet/Cabinets - Custom Built, Bathroom, Mud Room
Heating Forced Air, Natural Gas
Cooling Central Air
Flooring Tile, Marble, Hardwood, Wood Laminate, Flooring - Stone/Ceramic Tile
Fireplaces Number 1
Fireplaces Type Living Room
Appliance Range, Disposal, Microwave, ENERGY STAR Qualified Refrigerator, ENERGY STAR Qualified Dishwasher, Range Hood, Gas Water Heater, Utility Connections for Gas Range
Laundry Second Floor, In Unit
Exterior
Exterior Feature Storage, Professional Landscaping, Stone Wall
Garage Spaces 2.0
Fence Fenced
Community Features Shopping, Walk/Jog Trails, Conservation Area, Public School
Utilities Available for Gas Range
Roof Type Shingle
Total Parking Spaces 4
Garage Yes
Building
Story 3
Sewer Public Sewer
Water Public
Read Less Info
Want to know what your home might be worth? Contact us for a FREE valuation!

Our team is ready to help you sell your home for the highest possible price ASAP
Bought with The Atwood Scannell Team • Dover Country Properties Inc.
GET MORE INFORMATION




