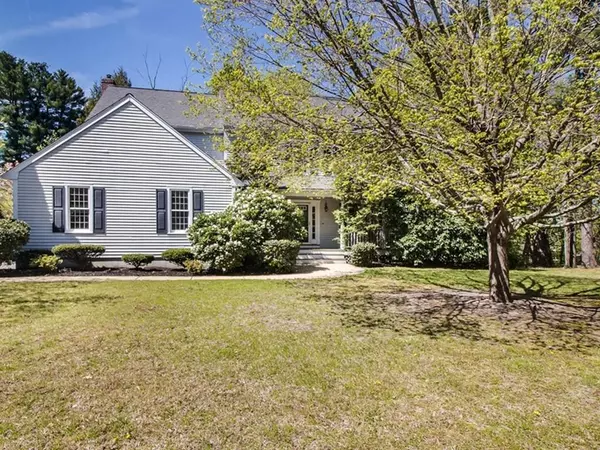For more information regarding the value of a property, please contact us for a free consultation.
Key Details
Sold Price $889,900
Property Type Single Family Home
Sub Type Single Family Residence
Listing Status Sold
Purchase Type For Sale
Square Footage 3,688 sqft
Price per Sqft $241
MLS Listing ID 72657377
Sold Date 06/19/20
Style Colonial
Bedrooms 4
Full Baths 2
Half Baths 1
HOA Y/N false
Year Built 1996
Annual Tax Amount $14,050
Tax Year 2020
Lot Size 0.740 Acres
Acres 0.74
Property Description
Come see this sun-filled Colonial on a cul de sac located near Medfield's top rated schools and thriving downtown. This home features a desirable farmer porch out front, a bright eat-in kitchen with granite counters and hardwood floors that open to a warm and inviting family room with a brick fireplace, hardwood floors, and a slider to a large deck overlooking the blue stone patio and private, level lot. The dining room is spacious with wood floors, dentil and picture moldings, and the living room has hardwood flooring and large windows with beautiful views. The master bedroom has a vaulted ceiling, walk-in closet and a renovated spa-like bathroom with granite counters, tiled shower, and private commode. Also upstairs are three more spacious bedrooms - one with an en suite bathroom - perfect for guests. There is also a spacious laundry room. The walkout lower level is finished with a sitting area, game area, and a home gym. Nye Road is conveniently located one block from town center.
Location
State MA
County Norfolk
Zoning RS
Direction Nye Rd. runs off of Main St. (Route 109) quite near town center. (Nye is 0.3 miles east of Brook St)
Rooms
Family Room Flooring - Hardwood, Balcony / Deck, Exterior Access, Recessed Lighting
Basement Full, Finished
Primary Bedroom Level Second
Dining Room Flooring - Hardwood, Chair Rail
Kitchen Flooring - Hardwood, Dining Area, Pantry, Countertops - Stone/Granite/Solid, Deck - Exterior, Exterior Access, Recessed Lighting, Slider, Gas Stove, Peninsula
Interior
Interior Features Bathroom - Full, Bathroom - Double Vanity/Sink, Bathroom - With Tub & Shower, Closet - Linen, Recessed Lighting, Closet, Closet/Cabinets - Custom Built, Cable Hookup, Bathroom, Sitting Room, Game Room, Exercise Room, Central Vacuum
Heating Forced Air, Natural Gas
Cooling Central Air
Flooring Wood, Carpet, Flooring - Stone/Ceramic Tile, Flooring - Wall to Wall Carpet
Fireplaces Number 1
Fireplaces Type Family Room
Appliance Range, Dishwasher, Disposal, Refrigerator, Washer, Dryer, Utility Connections for Gas Range, Utility Connections for Gas Oven, Utility Connections for Electric Dryer
Laundry Flooring - Stone/Ceramic Tile, Gas Dryer Hookup, Washer Hookup
Exterior
Exterior Feature Rain Gutters, Professional Landscaping
Garage Spaces 2.0
Community Features Shopping, Tennis Court(s), Park, Walk/Jog Trails, Conservation Area, House of Worship, Private School, Public School
Utilities Available for Gas Range, for Gas Oven, for Electric Dryer
Total Parking Spaces 4
Garage Yes
Building
Foundation Concrete Perimeter
Sewer Public Sewer
Water Public
Schools
Elementary Schools Mem, Whee, Dale
Middle Schools Blake Middle
High Schools Medfield High
Others
Acceptable Financing Contract
Listing Terms Contract
Read Less Info
Want to know what your home might be worth? Contact us for a FREE valuation!

Our team is ready to help you sell your home for the highest possible price ASAP
Bought with Julie LaValle • Realty Associates
GET MORE INFORMATION




