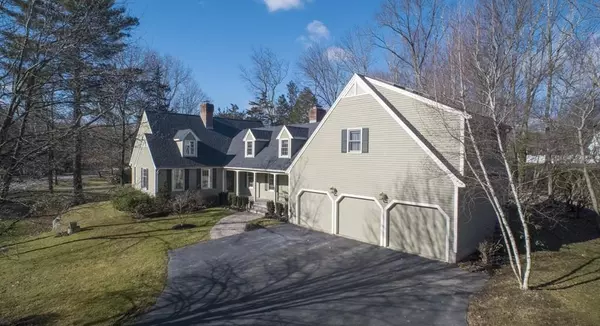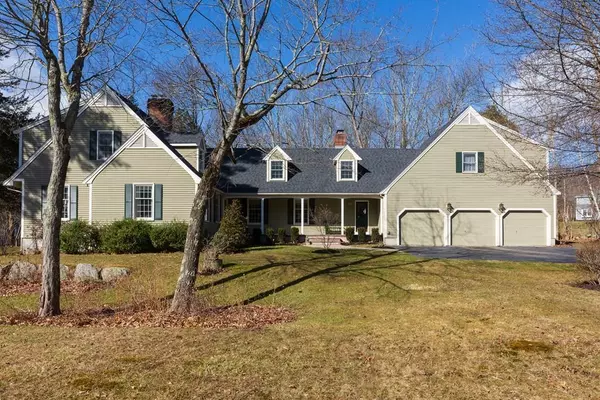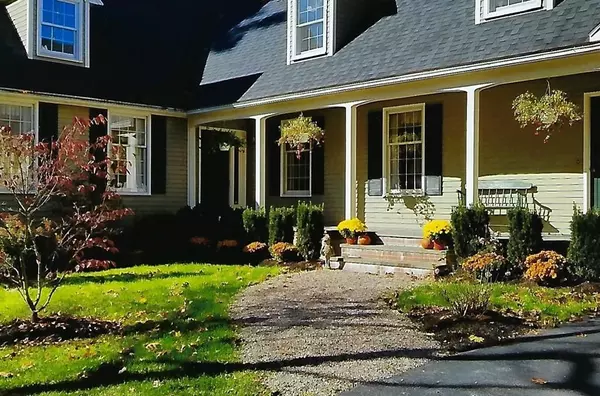For more information regarding the value of a property, please contact us for a free consultation.
Key Details
Sold Price $880,000
Property Type Single Family Home
Sub Type Single Family Residence
Listing Status Sold
Purchase Type For Sale
Square Footage 4,021 sqft
Price per Sqft $218
Subdivision Melcourt Estates
MLS Listing ID 72621864
Sold Date 06/09/20
Style Cape, Other (See Remarks)
Bedrooms 4
Full Baths 2
Half Baths 1
Year Built 1989
Annual Tax Amount $14,859
Tax Year 2020
Lot Size 0.920 Acres
Acres 0.92
Property Description
CALL FOR PRIVATE SHOWING Delightfully charming & spacious expanded Cape with fabulous curb appeal! Nicely set on a cul de sac, this home offers a wonderfully flexible floor plan with plenty of space for all. The traditional character & ambiance makes this not just a house but a home. Generous sized rooms include, banquet sized dining room with pocket doors, elegant fireplaced living room w/ beautiful detailing and a fireplaced family room off the kitchen. The kitchen has lots of cabinets with a separate breakfast area. Front & back staircases access second floor where you find 4 very generous sized bedrooms and fireplaced sitting area and master with luxuriously updated full bath & laundry area. This home has it all. A three car attached garage, and huge deck across the back complete this wonderful package. The setting is exquisite! Enjoy Medfield's award winning schools and great town!
Location
State MA
County Norfolk
Zoning RT
Direction Farm Road to Hickory to Acorn. Harding St to Hickory to Acorn
Rooms
Family Room Closet/Cabinets - Custom Built, Flooring - Hardwood, Deck - Exterior, Recessed Lighting
Basement Full, Interior Entry, Sump Pump, Unfinished
Primary Bedroom Level Second
Dining Room Flooring - Hardwood, Chair Rail, Crown Molding
Kitchen Flooring - Stone/Ceramic Tile, Countertops - Stone/Granite/Solid
Interior
Interior Features Dining Area, Closet - Double, Study, Den, Kitchen, Mud Room, Central Vacuum
Heating Baseboard, Oil, Fireplace
Cooling Central Air
Flooring Tile, Carpet, Hardwood, Flooring - Hardwood, Flooring - Wall to Wall Carpet, Flooring - Stone/Ceramic Tile
Fireplaces Number 3
Fireplaces Type Family Room, Living Room
Appliance Range, Dishwasher, Disposal, Trash Compactor, Refrigerator, Washer, Dryer, Utility Connections for Electric Range, Utility Connections for Electric Oven, Utility Connections for Electric Dryer
Laundry Flooring - Stone/Ceramic Tile, Second Floor
Exterior
Exterior Feature Professional Landscaping, Sprinkler System
Garage Spaces 3.0
Community Features Shopping, Park, Walk/Jog Trails, Conservation Area, House of Worship, Private School, Public School
Utilities Available for Electric Range, for Electric Oven, for Electric Dryer
Roof Type Shingle
Total Parking Spaces 6
Garage Yes
Building
Lot Description Level
Foundation Concrete Perimeter
Sewer Public Sewer
Water Public
Schools
Elementary Schools Mem/Wheel/Dale
Middle Schools Medfield Ms
High Schools Medfield Hs
Read Less Info
Want to know what your home might be worth? Contact us for a FREE valuation!

Our team is ready to help you sell your home for the highest possible price ASAP
Bought with Katherine Murray • Coldwell Banker Residential Brokerage - Westwood
GET MORE INFORMATION




