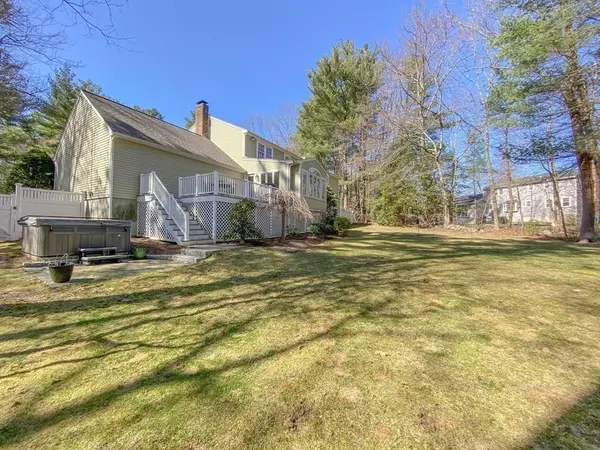For more information regarding the value of a property, please contact us for a free consultation.
Key Details
Sold Price $896,000
Property Type Single Family Home
Sub Type Single Family Residence
Listing Status Sold
Purchase Type For Sale
Square Footage 4,370 sqft
Price per Sqft $205
Subdivision Indian Hill
MLS Listing ID 72647377
Sold Date 06/19/20
Style Colonial, Cape, Gambrel /Dutch
Bedrooms 5
Full Baths 2
Half Baths 1
Year Built 1978
Annual Tax Amount $13,745
Tax Year 2020
Lot Size 0.790 Acres
Acres 0.79
Property Description
An expansive, manicured front lawn sets the stage for this stylishly renovated 5 bedroom cape/colonial set on a quiet side street in sought-after Indian Hill. The classic design offers spacious rooms, an abundance of natural light and an open floor plan for ease of entertaining. No expense was spared renovating the chef's kitchen, designed w/ center island, built-in pantries, bar & desk. Creamy custom cabinets accent striking granite & Wolf/Subzero appliances incl a gas cooktop, wall ovens & warming drawer. The breakfast area opens to a beamed fireside family room with french doors to a heated sunroom boasting spectacular windows & a gas fireplace; formal dining room and front-to-back fireplaced living room with space for an office. Upstairs are 5 spacious bedrooms w/ built-ins incl a gorgeous master suite and stunning, spa-like bathrooms. A finished recreation/media room offers a fun family getaway, while the large deck, patio and private wooded backyard beckon warmer days. Turnkey!
Location
State MA
County Norfolk
Zoning RT
Direction Indian Hill to Seneca. Close to major routes, 2 train stations, Stop & Charles River, Noon Hill Res.
Rooms
Family Room Beamed Ceilings, Closet/Cabinets - Custom Built, Window(s) - Bay/Bow/Box, French Doors, Exterior Access, Open Floorplan, Recessed Lighting, Crown Molding
Basement Full, Finished, Interior Entry
Primary Bedroom Level Second
Dining Room Flooring - Hardwood, Wainscoting, Crown Molding
Kitchen Flooring - Hardwood, Pantry, Countertops - Stone/Granite/Solid, Kitchen Island, Breakfast Bar / Nook, Cabinets - Upgraded, Open Floorplan, Recessed Lighting, Stainless Steel Appliances, Gas Stove, Crown Molding
Interior
Interior Features Cathedral Ceiling(s), Closet - Linen, Closet, Closet - Walk-in, Sun Room, Entry Hall, Mud Room, Game Room, Internet Available - Broadband, High Speed Internet
Heating Baseboard, Oil, Electric, Fireplace(s)
Cooling Central Air, Dual
Flooring Tile, Carpet, Hardwood, Flooring - Stone/Ceramic Tile, Flooring - Hardwood, Flooring - Laminate
Fireplaces Number 3
Fireplaces Type Family Room, Living Room
Appliance Oven, Dishwasher, Disposal, Microwave, Countertop Range, Refrigerator, Range Hood, Other, Tank Water Heater, Water Heater(Separate Booster), Plumbed For Ice Maker, Utility Connections for Gas Range, Utility Connections for Electric Oven, Utility Connections for Electric Dryer
Laundry Laundry Closet, Electric Dryer Hookup, Washer Hookup, In Basement
Exterior
Exterior Feature Balcony / Deck, Rain Gutters, Professional Landscaping, Sprinkler System, Other
Garage Spaces 2.0
Fence Fenced, Invisible
Community Features Public Transportation, Shopping, Tennis Court(s), Park, Walk/Jog Trails, Stable(s), Bike Path, Conservation Area, House of Worship, Private School, Public School, Sidewalks
Utilities Available for Gas Range, for Electric Oven, for Electric Dryer, Washer Hookup, Icemaker Connection
Roof Type Shingle
Total Parking Spaces 6
Garage Yes
Building
Lot Description Wooded, Level, Other
Foundation Concrete Perimeter
Sewer Public Sewer
Water Public
Schools
Elementary Schools Mem/Wheel/Dale
Middle Schools Blake
High Schools Medfield
Others
Acceptable Financing Contract
Listing Terms Contract
Read Less Info
Want to know what your home might be worth? Contact us for a FREE valuation!

Our team is ready to help you sell your home for the highest possible price ASAP
Bought with Tobie Shapiro • Tobie Shapiro Real Estate
GET MORE INFORMATION




